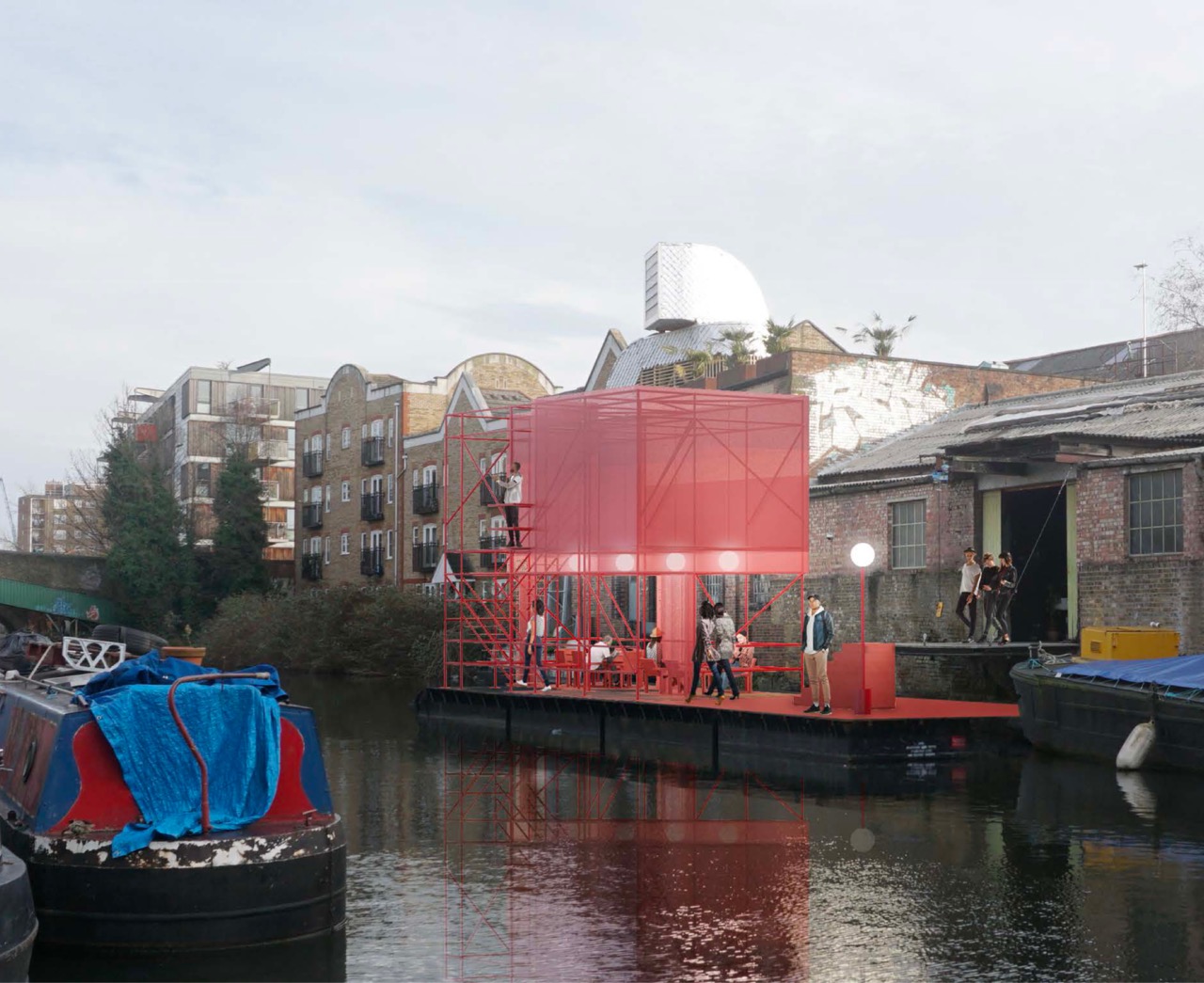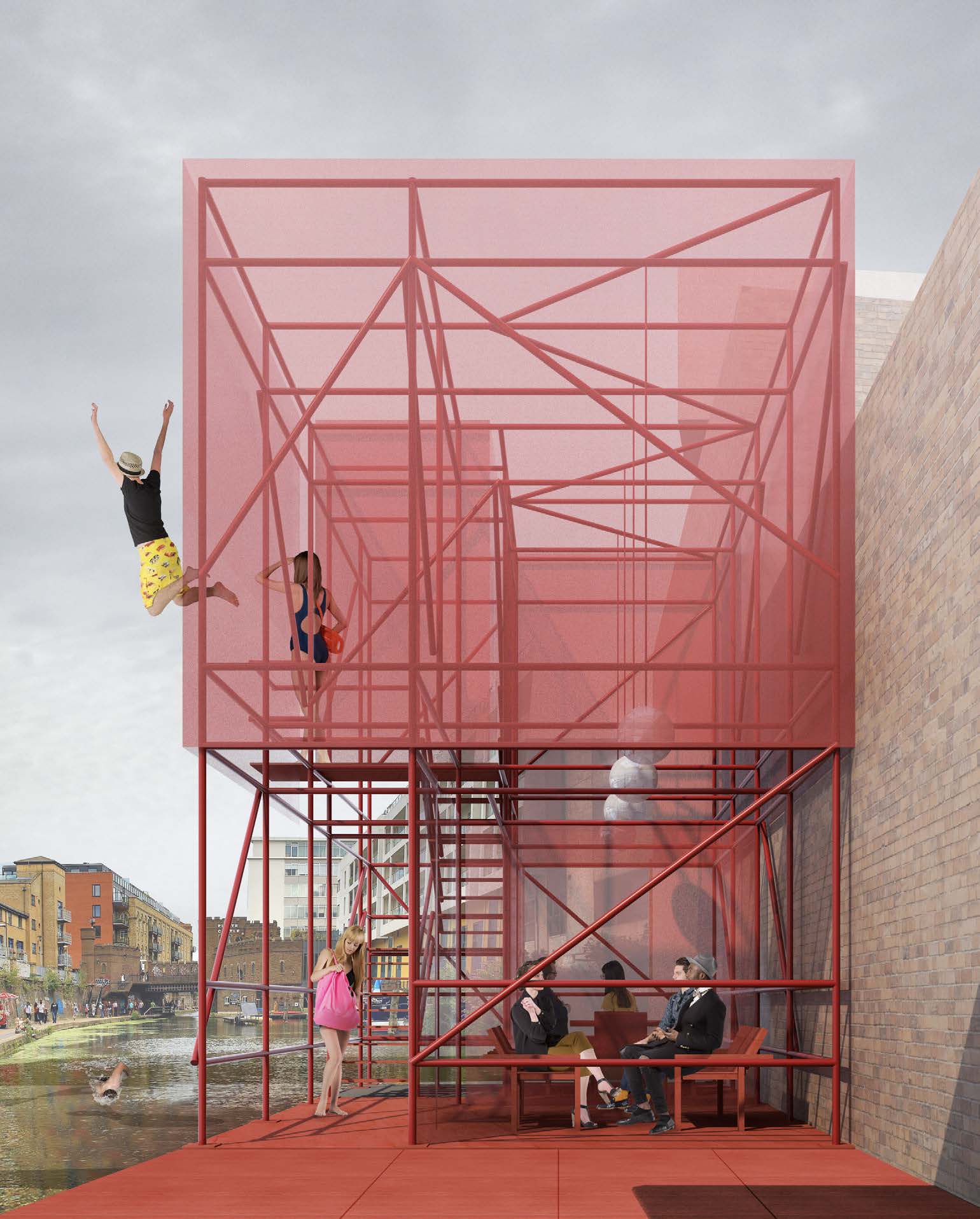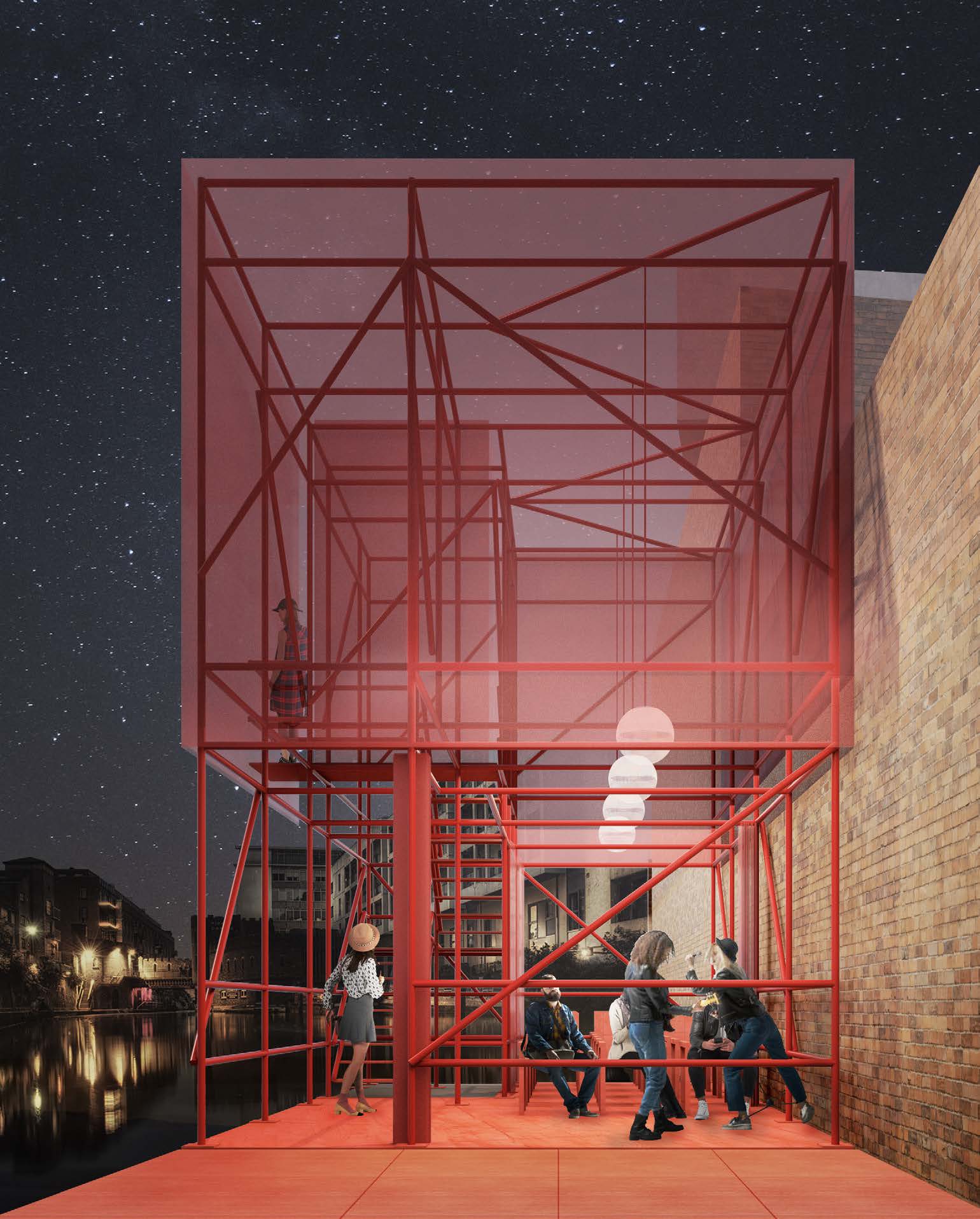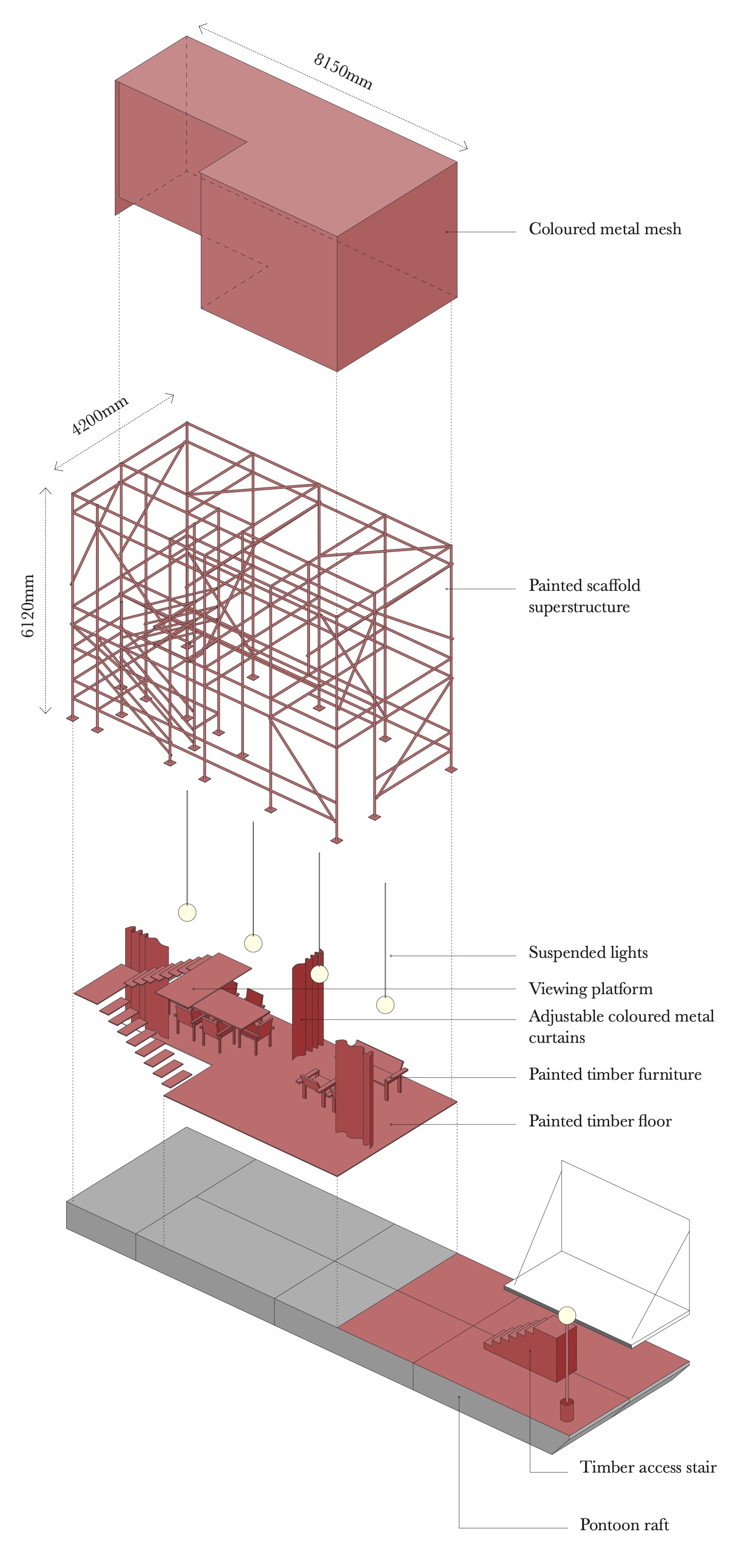![]()
42m2 was designed in response to a competition run by the Architecture Foundation. The brief was for an installation positioned on top of a floating pontoon. Our proposal aimed to explore questions around the housing crisis and the governments response, as entire towns were being proposed on natural flood plains. Our installation aimed to question whether the proposed architecture for these towns could adapt and whether a new typology of architecture could emerge.
As we live in an age fast and unpredictable climate change with rising sea levels, frequent storms and flooding all becoming central issues to our future. Can current planning policies still be relevant? What defines where we can and where we can’t build housing? When is a “boat” not a boat and when does it become a house? Can we reconsider our water surfaces and flood plains and rethink our policies towards the future of new housing?
The proposal aimed to increase awareness and offer a space for dialogue and debate.
The ground floor footprint, layout and proportions are based on a typical canal era 19th Century East London terraced house appearing red and translucent on the canal, with echoes of its former industrial past and glimpses of a future of floating houses, becoming a “house” both of the past and the future.
Title: 42m2
Location: London
Year: 2019
Type: Arts
Client: Antepavilion / Architecture Foundation
Status: Competition
In collaboraton with SG/A.





