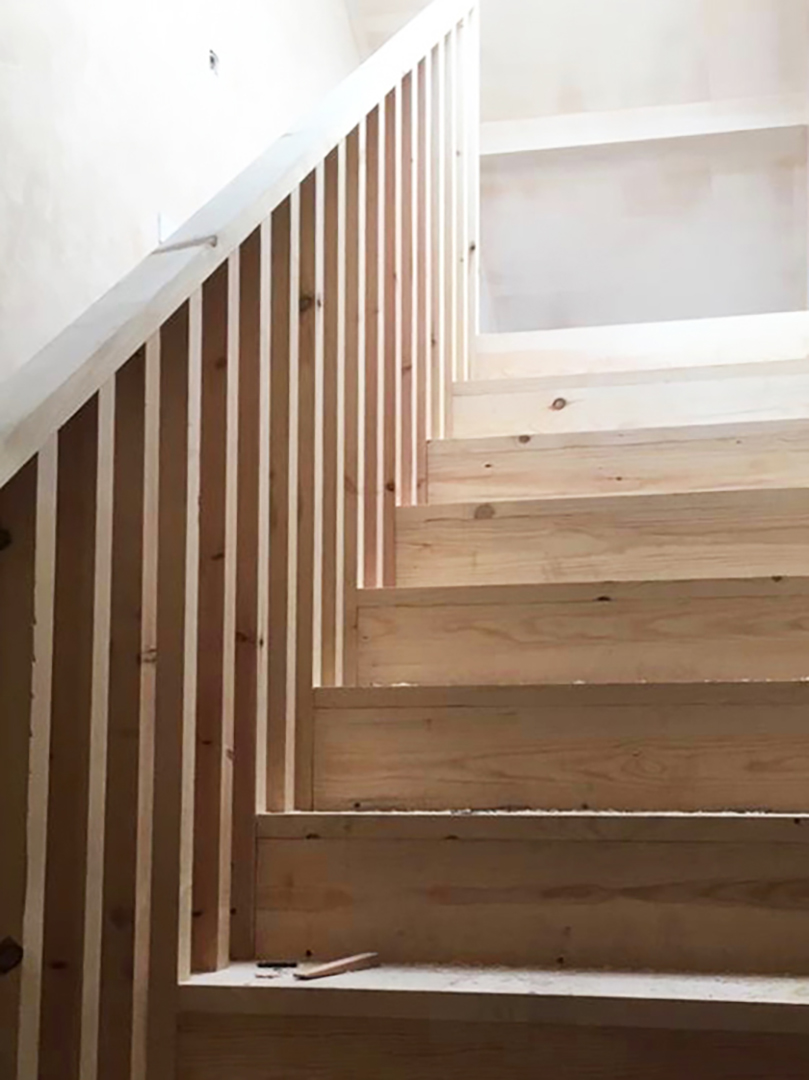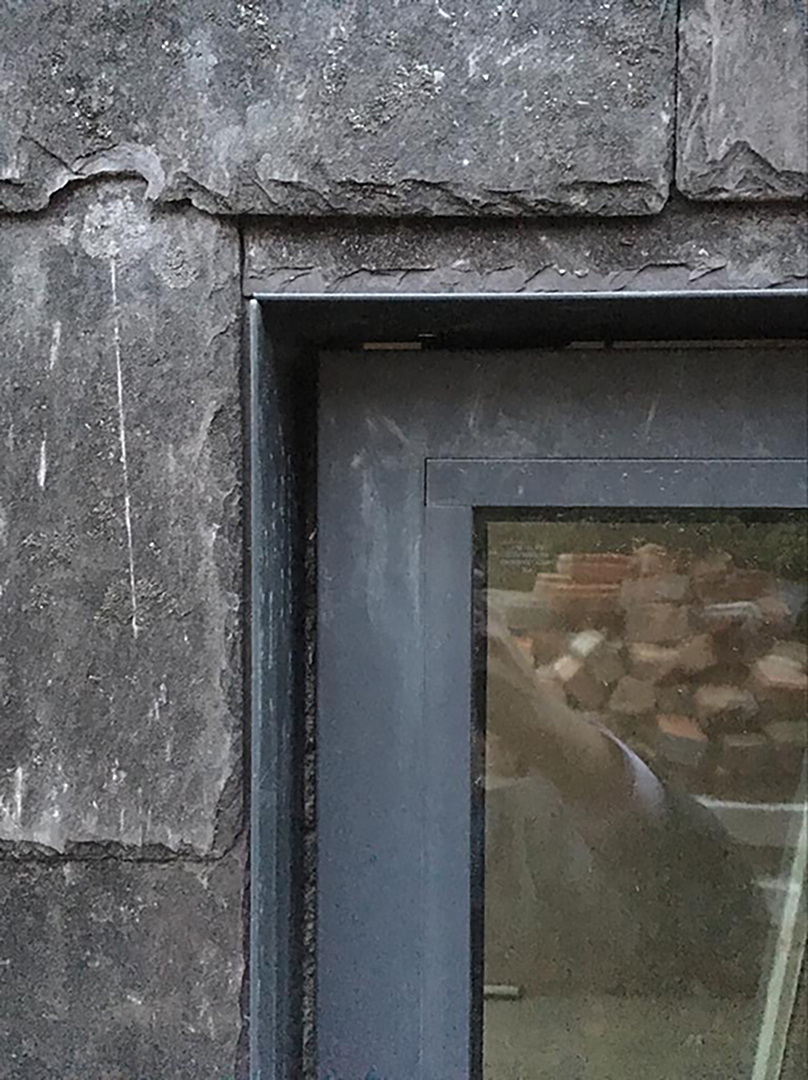![]()
![]()
Other Studio Architects were commissioned to retrofit, remodel and extend a Victorian Semi-Detached house in Frodsham, Cheshire.
Key to the brief was to create a future-proof and sustainable home for a young family.
At ground floor the design opens up the existing kitchen and dining room alongside introducing a new WC. A small welsh slate clad extension sits on footprint of an existing outhouse creating a new garden facing family room. This new slate mass is philosophically creating a nod to the past.
The loft space is utilised to form a new master bedroom and ensuite alongside a landing workspace further helping to create a home for the future.
Internally, flexibility was introduced through the introduction of sliding walls and reconfigurable space. The introduction of as much light was high on the agenda through the carful consideration of glazing and rooflights.
At a specification level, the house was designed to sustainably breath. The removal of cement based mortar and re-pointing in lime, the using clay plaster and foam glass insulation all helped achieve this. Thermally the project was internally insulated where possible reducing energy consumption and the C02 footprint of the home.
Title: Church Street
Location: Frodsham, Cheshire
Year: 2020
Type: Dwelling
Client: Private
Status: Complete
Architect: Other Studio Architects
Structural Engineer: DYSE
Contractor: Elmwood Developments






