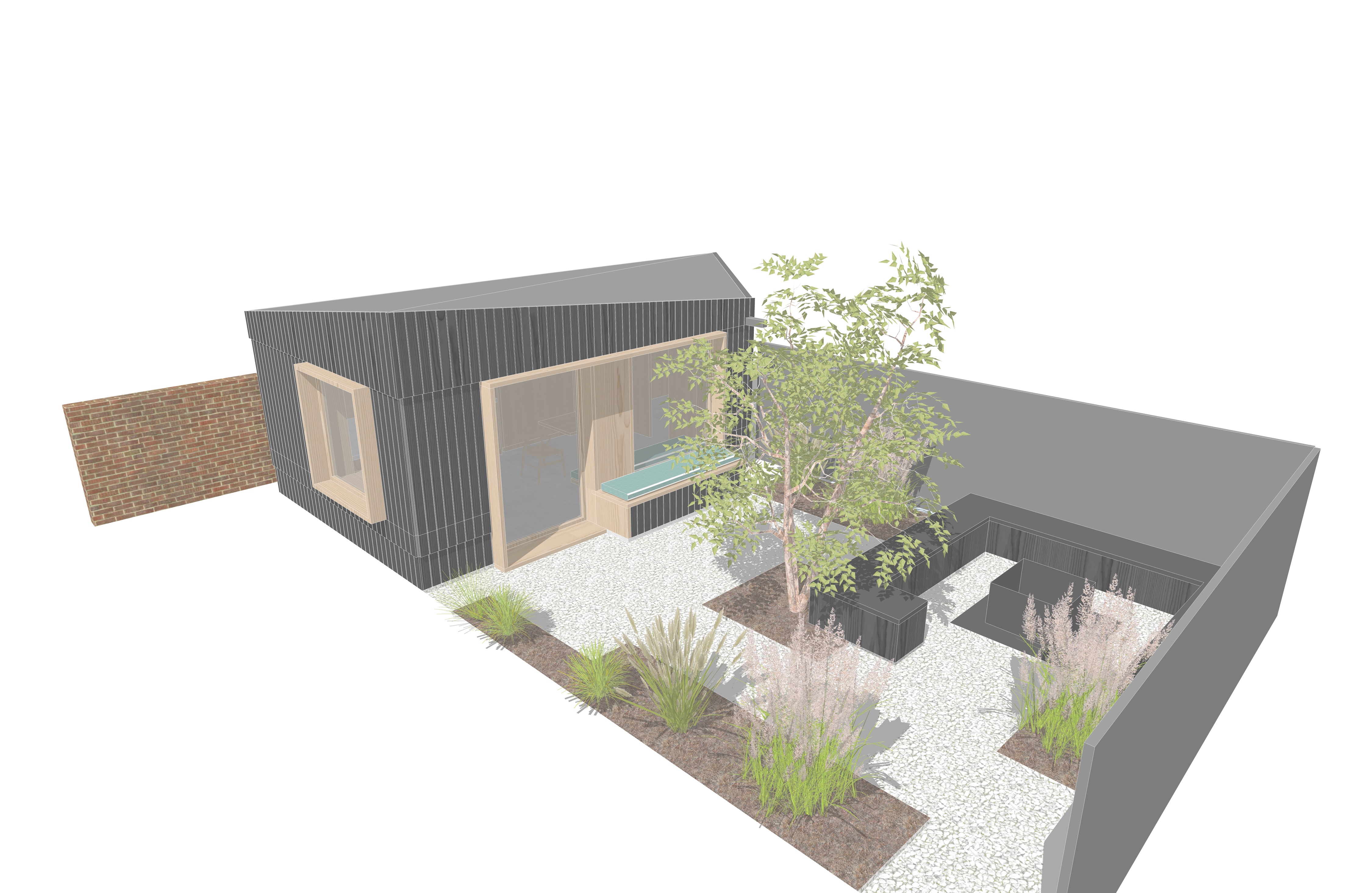Other Studio Architects were appointed to create an adaptable self contained living space and home-office in the garden of a large detached house in the Eton Park and Golden Triangle area of Norwich.
Externally the design draws inspiration from Japanese contemporary and traditional architecture, with layers of charred timber cladding contrasting the natural wood of the window frames. The form has been derived by keeping the eaves levels along the boundary walls to a minimum creating a two plane origami roof folding up to 3m at its highest point.
Internally the design incorporates a dormant storm drain sat beneath the plot to create a two story extension. This lower level, draws influence from James Turrell’s sky spaces through it's centrally placed walk on roof-light. At the ground floor entry level all windows are positioned to provide an outlook alongside a secondary function such as a window seat or desk space. High level windows to the south along the boundary wall allow sunlight to filter through a storage system into the space during the working day but prevent overlooking over neighbouring properties.
The garden outside the studio has been landscaped around the key project brief elements; the studio and a fire-pit. The landscaping utilises Japanese planting and celebrates stone walkways, creating a small journey to the studio space.
Title: Garden Studio
Location: Norwich
Year: 2021-Ongoing
Type: Dwelling
Client: Private
Status: Construction






