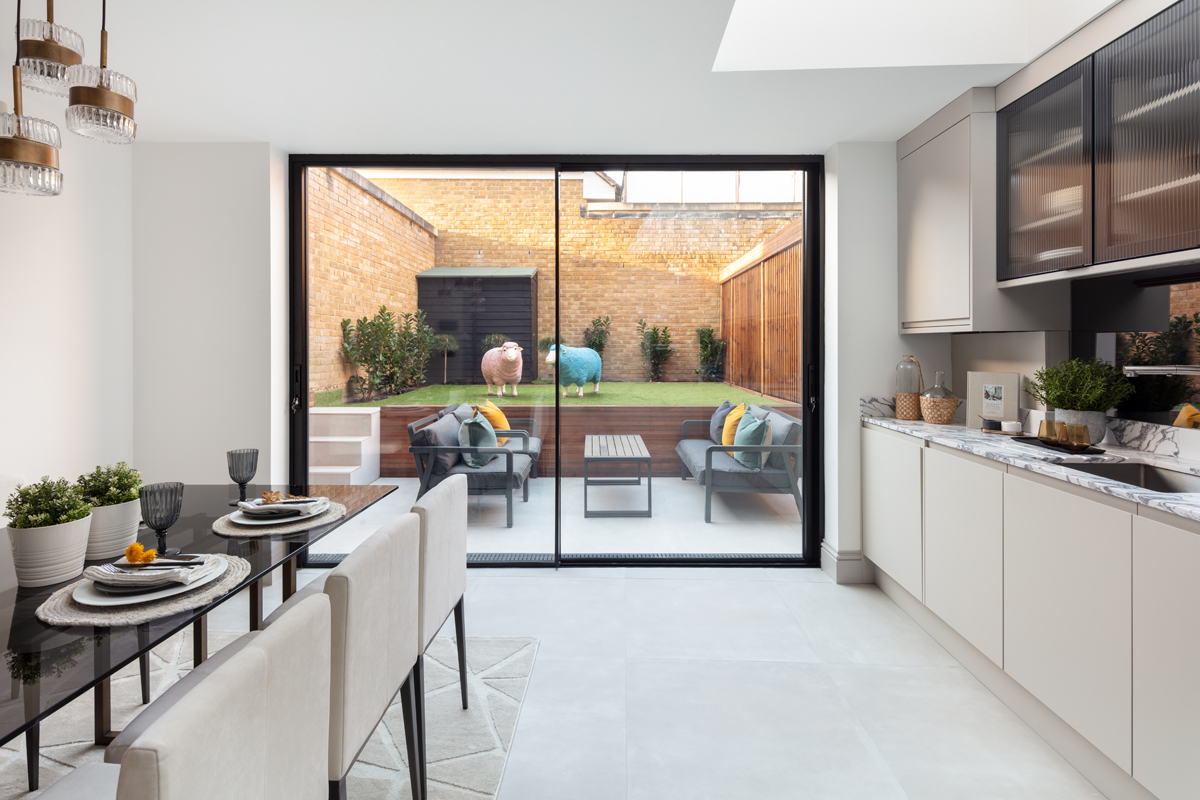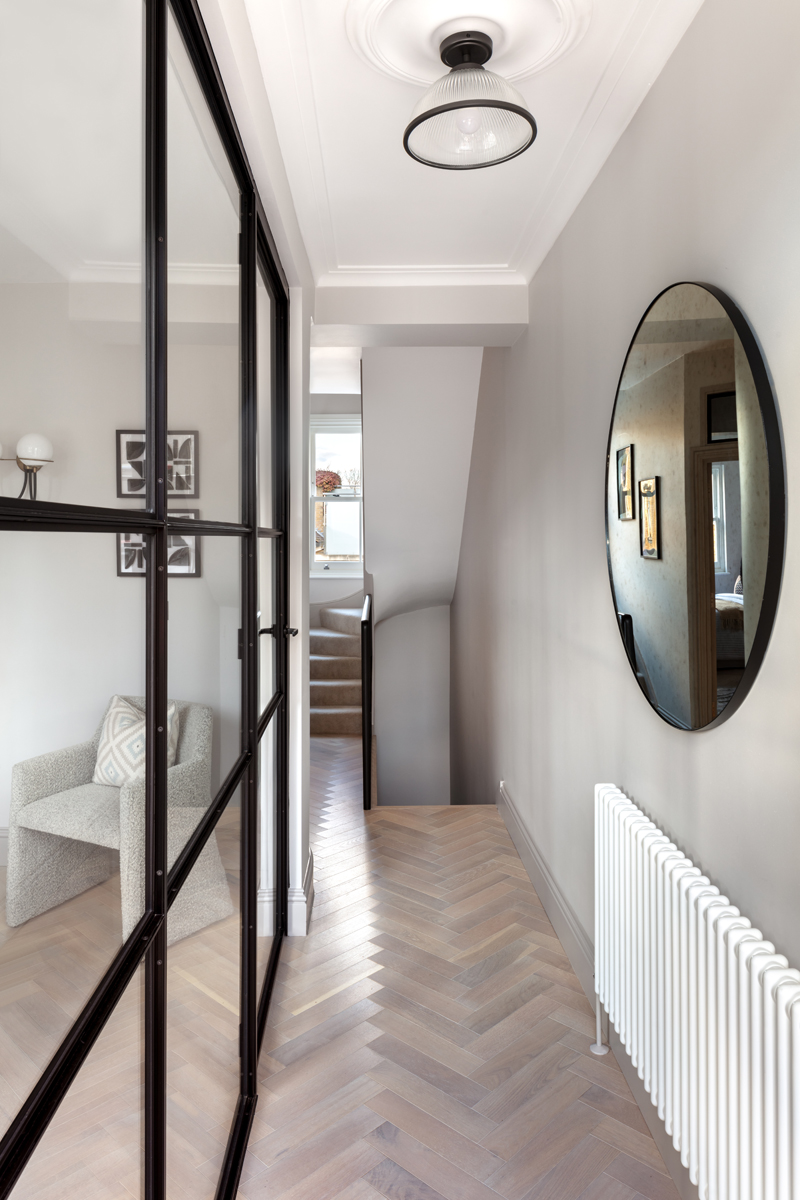![]()
![]()
Other Studio Architects were appointed to sensitively retrofit, reconfigure and extend a victorian terrace property located in the Mortlake Conservation Area in Barnes, Southwest London. Years of neglect and unsympathetic work meant the house required a full refurbishment and reconfiguration to make it fit for modern day living. Extensions at lower ground, ground and first floor alongside a loft conversion helped add key spaces which enable the house function for 21st century family life.
A deep retro fit included the specification of new double glazed timber windows in the existing house alongside carefully specified insulation. These both helped bring the thermal performance of the property up to and beyond current Building Regulations standards, and subsequently substantially reduce energy consumption for the owner.
Key to the design was to rearrange the way in which the property was organised through the relocation of the lower ground floor stair. This move allowed for the creation of a more ‘public’ ground floor with a study and formal living at the entry level, and a more ‘private’ lower ground floor containing the family living spaces. The new contemporary extension allows these spaces to open up to the garden, flexible partitions allow a completely open floor plan at this level with views from the very front of the property to rear of the property. The use of natural light through strategically paced roof lights and glazed walls help to maximise daylight deep into the plan and acts as a guide to draw the occupant through the circulation spaces.
Title: Mortlake High Street
Location: Barnes, London
Year: 2023
Type: Dwelling
Client: Developer
Status: Complete
Architect: Other Studio Architects
Structural Engineer: Structural Design Studio
Contractor: Zaluga Developments
Photography: Andrew Beasley







