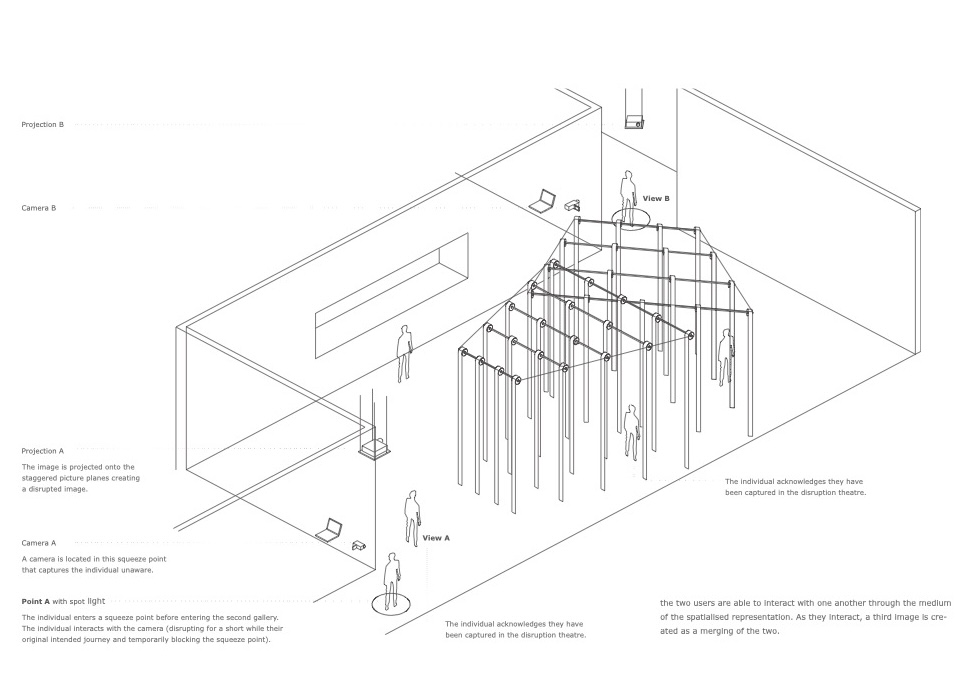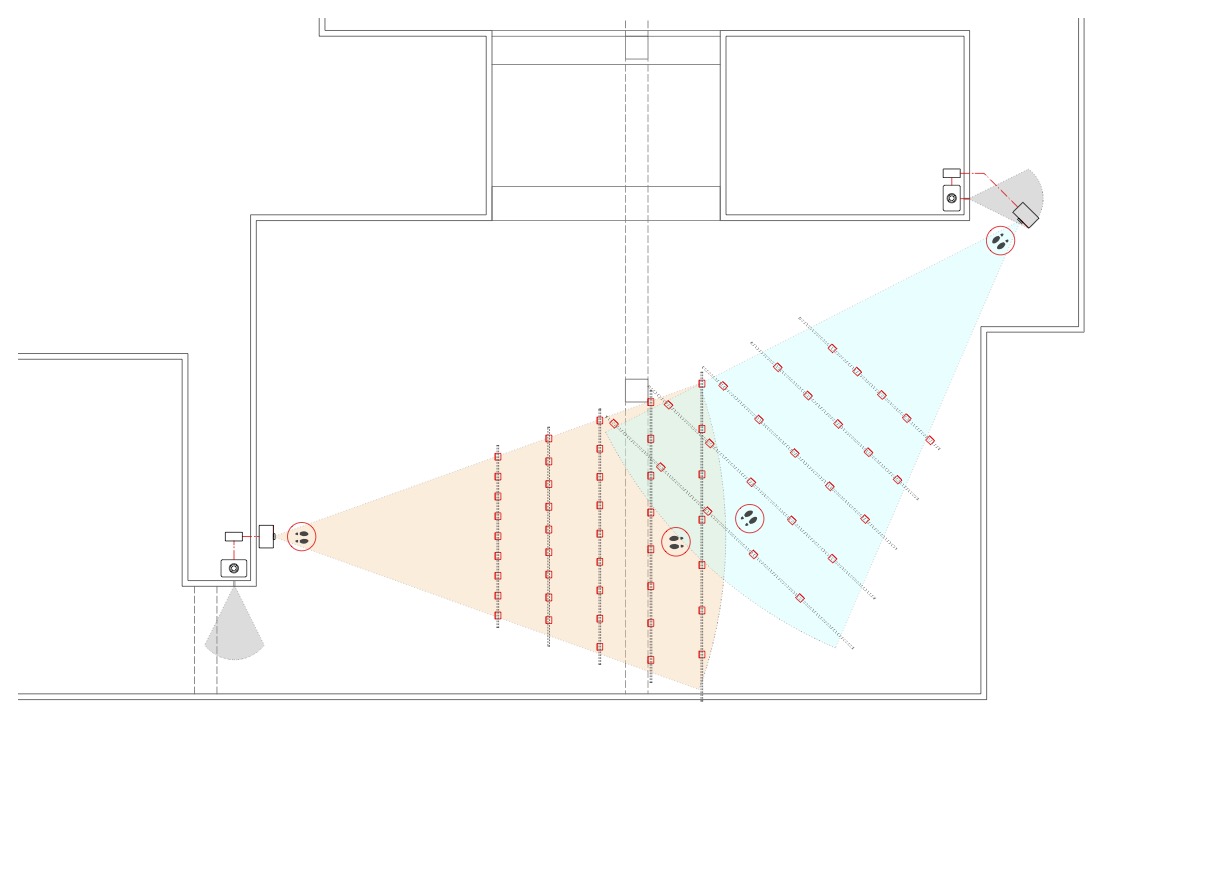The Street I



Other Studio Architects were appointed in 2020 to sensitively reconfigure and extend an eighteenth century Norfolk cottage. The project was completed in 2022.
Core to the brief was the creation of a sustainable and contemporary space to allow family and friends to dine around a single table.
The design focused on simple proportions and the use of natural materials, with the form based on an idea of a timber ‘pavilion’, a celebratory structure looking to compliment, draw reference from, yet also contrast the original building.
Title: The Street
Location: North Norfolk
Year: 2022
Type: Dwelling
Client: Private
Status: Complete
Architect: Other Studio Architects
Structural Engineer: Agnos Studio
Contractor: Joe Beek
Photography: Peter Molloy
‘We have been living in the new room for about a month now and it has really changed our lives. It is beautiful, an outstanding design and well built.’
- Client


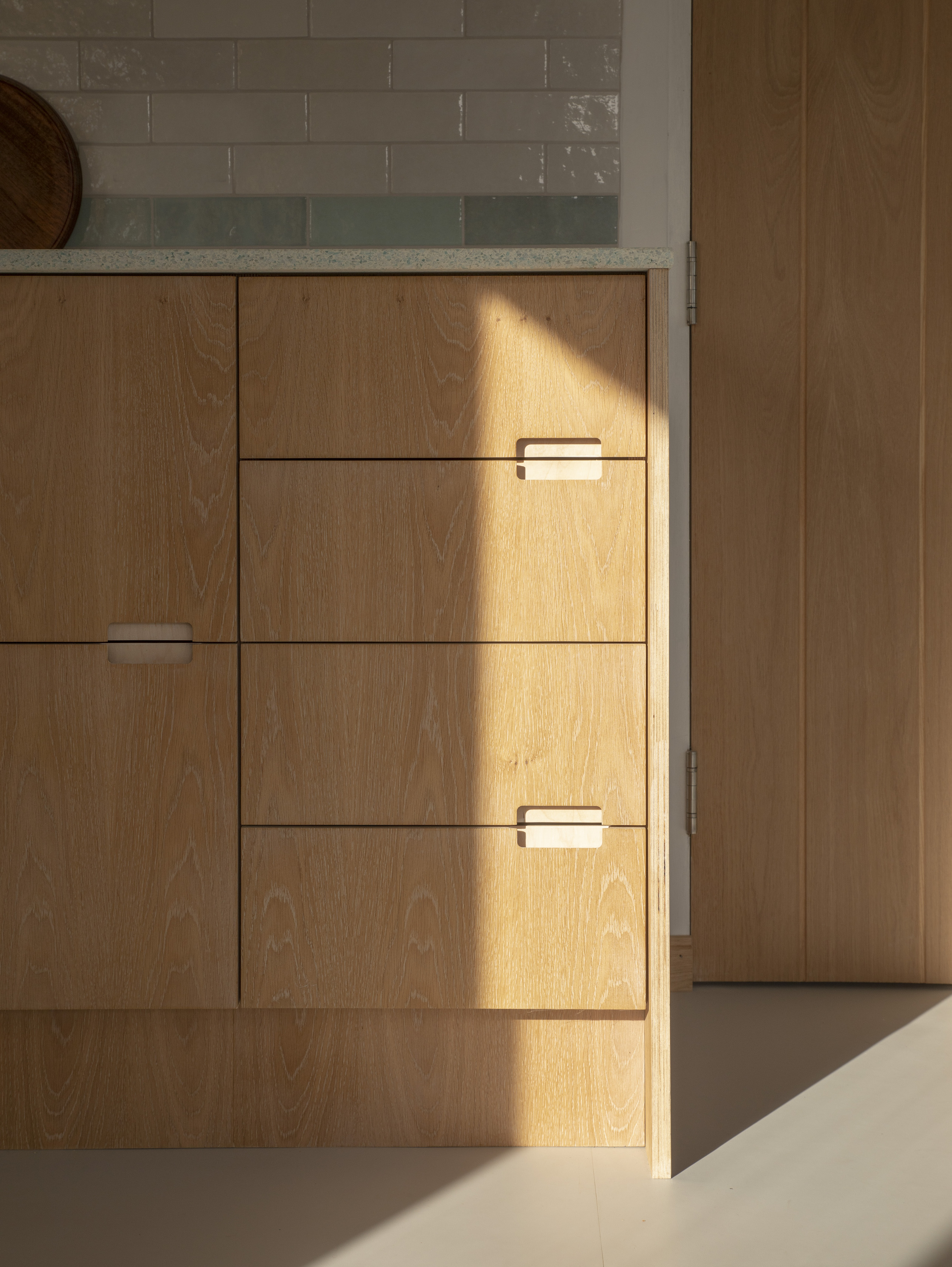


PROJECT EXPLAINER
The Brief
The project developed from three core strands found within the brief:
- Framed landscape. Opening up quite a ‘closed’ house to the garden.
- Creating a space for conversation. The formation of a family space centred around a much loved midcentury dining table.
- Creating a locally sourced and sustainable project that could utilise carpentry skills held within the family.
Existing Situation
Like all projects it started with a strategic review of the existing ground floor layout and how this worked for the family, which highlighted three key issues:
- Dark north facing kitchen requiring electric lighting all year round
- An existing South facing music / dining room not wide enough for the family to sit around one table and neglected throughout most of the year.
- Limited connection to the garden / south facing aspect.
The Proposal
Our strategic moves were to:
- Relocate the kitchen into the music / dining room
- Extend the narrow south facing music / dining room
- Create a music room / snug in the existing north facing kitchen
All of which created a much more functional kitchen / dining room, increased light and helped create better connectivity with the garden.
Design-wise we continued to explore the idea of a framed landscape through the creation of a timber ‘pavilion-esque’ exoskeleton structure, with a nod towards the exposed oak beams found within the original house.
Two centrally split glazed walls introduce of as much natural light as possible yet utilising the wide timber ring beam and the locating the glazing on the inner face mitigated any solar gain issues.
Detailed Design and Construction:
Developing an entirely timber and light weight structure made sense from both our design intentions and our sustainability ambitions, with the entire project designed as a kit of parts.
This route allowed the clients son to have the skills to build the majority of the project and project manage anything outside of his capabilities.
In developing a light weight solution and minimising the use of concrete the Structural Engineer suggested using Ground Screws as foundations. The existing ground conditions of heavy clay soil and the proximity of a reasonable sized tree in the neighbouring garden meant we were facing deep concrete foundations as an alternative. The choice of ground screws almost entirely eliminated the need for concrete. We sat a raised timber floor on four screws (which were installed in hours at the fraction of the cost) with an oak ring beam along the edge.
The timber itself we were keen to be used as efficiently as possible both structurally and aesthetically, creating a calm and warm space.
Local air dried oak was used externally to create the timber exoskeleton. Internally we used kiln dried oak. Timber offered us a material which will soften against the landscape and age beautifully overtime with the existing house. Further to this a celebrated copper down pipe will undergo its own transformation as time passes.
The low carbon footprint continued to drive the internal material specification, rubber flooring, use of rock wool to insulate and a recycled glass worktop all played a part.
Collaboration has been key to the success of this project, in the early stages this was between Other Studio Architects (OSA) & the client which progressed to a seamless collaboration between OSA, the craftsmanship and carpentry of Joe Beek & the Structural Engineering of Agnos Studio, to realise the project.
Sutton
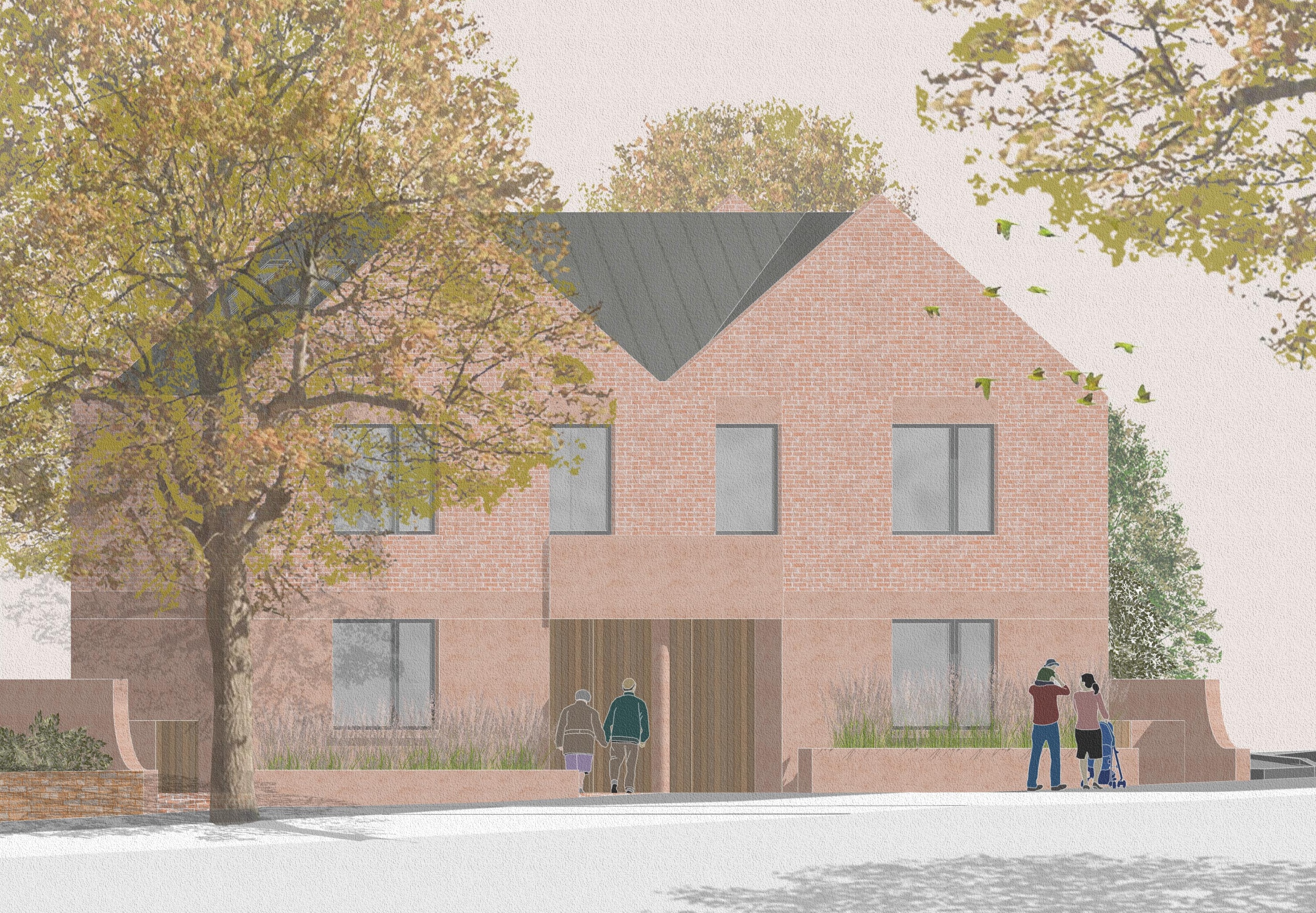
Other Studio Architects are currently transforming a dilapidated garage site into two new homes in South London. The complex small site is surrounded by 3 mature trees and a mix of differing density residential properties, requiring a bespoke solution to maximise the site potential. The design is looking to create two semi-detached three bed houses on the tight site.
Architecturally the concept behind the proposals explores ideas of solidity and permanence, drawn from the sites Edwardian and Victorian neighbours, and developed through interlocking and simplistic solid forms.
The developments mass has been broken down horizontally into two; that of the ground floor, and that of the first and second floor. Each mass differentiated through material variation drawing from the site’s Edwardian neighbours further up the street. These two masses then interlock through design games with lintels and cills demarcating the central Edwardian inspired entrance.
The two street facing gables draw heavily on the repeating street fronting forms found within the wider street context. Whilst deep punched openings and inset glazing play with shadow whilst minimising solar gain.
Title: Sutton
Location: South London
Year: 2023+
Type: Housing
Client: Developer
Status: Planning
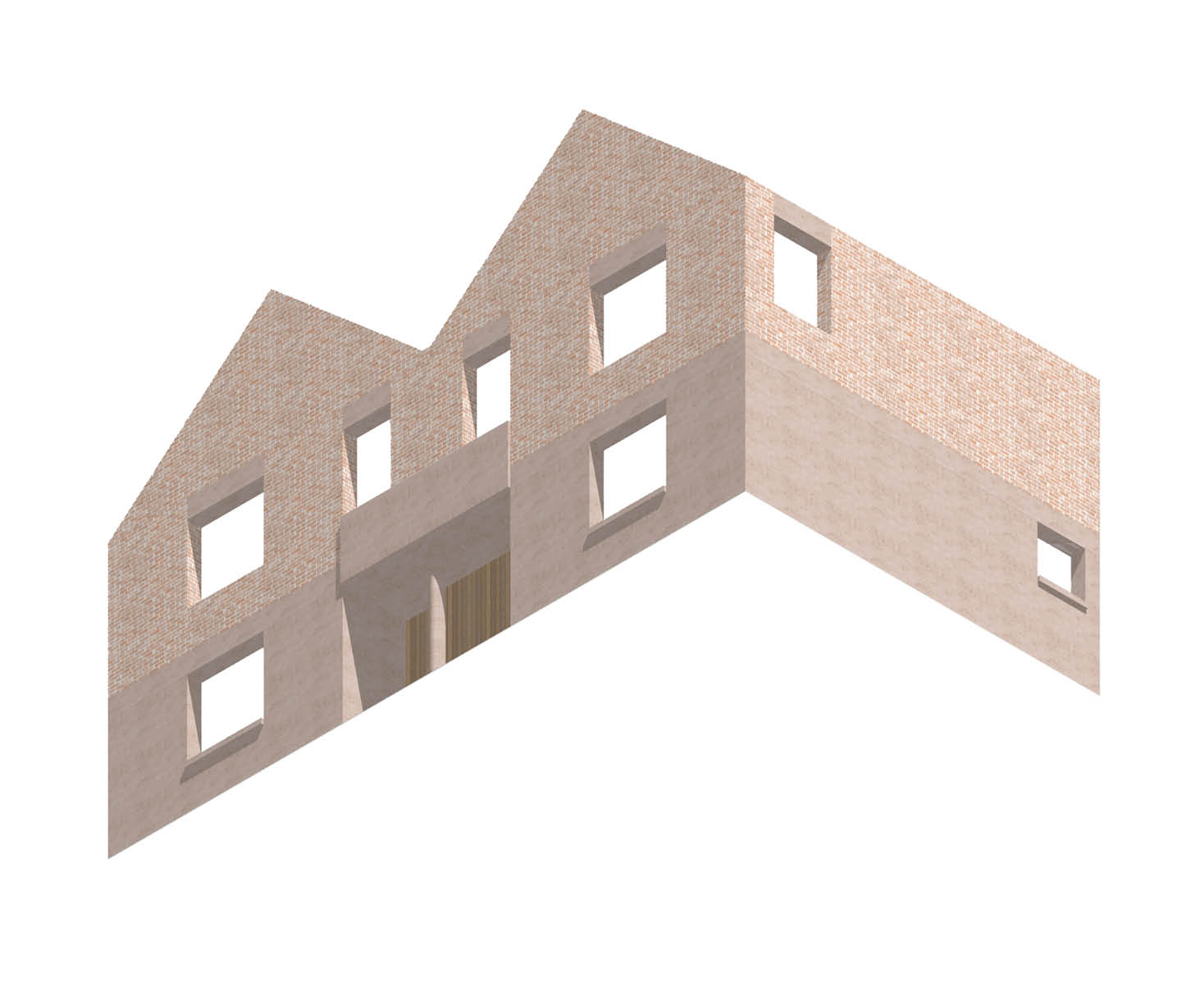
Mortlake


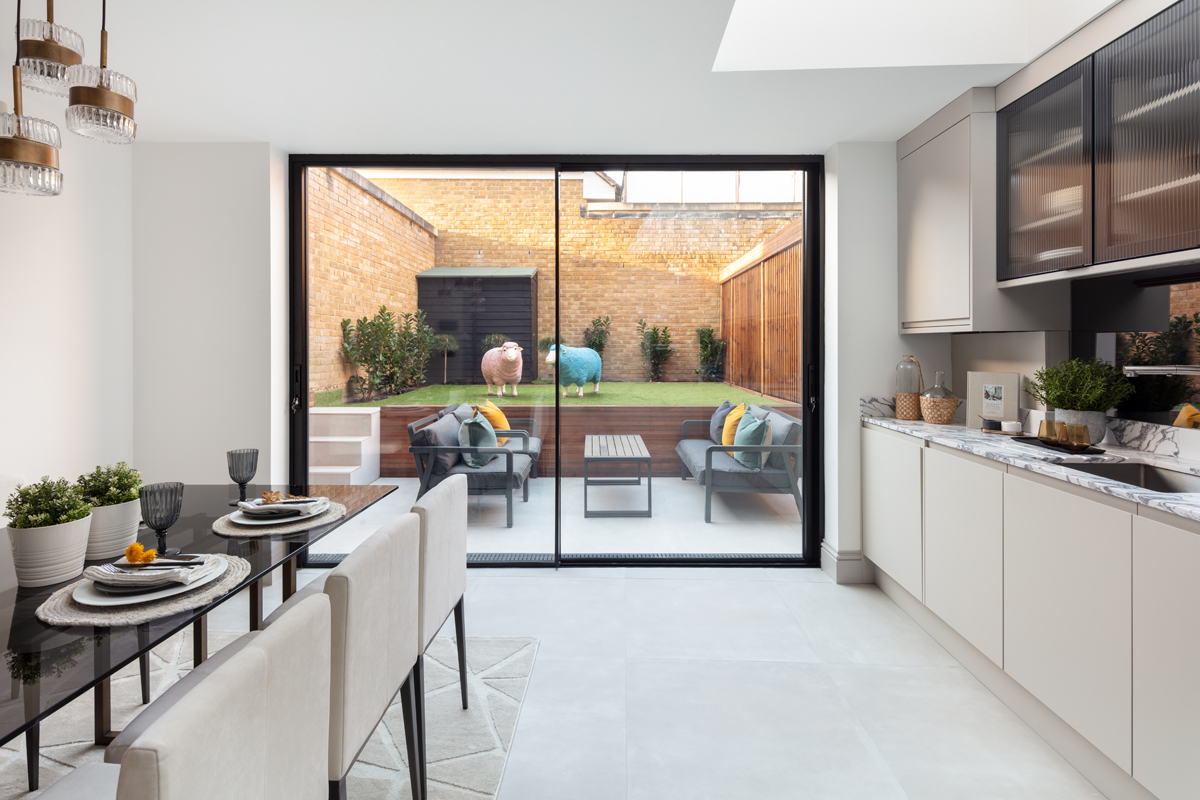
Other Studio Architects were appointed to sensitively retrofit, reconfigure and extend a victorian terrace property located in the Mortlake Conservation Area in Barnes, Southwest London. Years of neglect and unsympathetic work meant the house required a full refurbishment and reconfiguration to make it fit for modern day living. Extensions at lower ground, ground and first floor alongside a loft conversion helped add key spaces which enable the house function for 21st century family life.
A deep retro fit included the specification of new double glazed timber windows in the existing house alongside carefully specified insulation. These both helped bring the thermal performance of the property up to and beyond current Building Regulations standards, and subsequently substantially reduce energy consumption for the owner.
Key to the design was to rearrange the way in which the property was organised through the relocation of the lower ground floor stair. This move allowed for the creation of a more ‘public’ ground floor with a study and formal living at the entry level, and a more ‘private’ lower ground floor containing the family living spaces. The new contemporary extension allows these spaces to open up to the garden, flexible partitions allow a completely open floor plan at this level with views from the very front of the property to rear of the property. The use of natural light through strategically paced roof lights and glazed walls help to maximise daylight deep into the plan and acts as a guide to draw the occupant through the circulation spaces.
Title: Mortlake High Street
Location: Barnes, London
Year: 2023
Type: Dwelling
Client: Developer
Status: Complete
Architect: Other Studio Architects
Structural Engineer: Structural Design Studio
Contractor: Zaluga Developments
Photography: Andrew Beasley
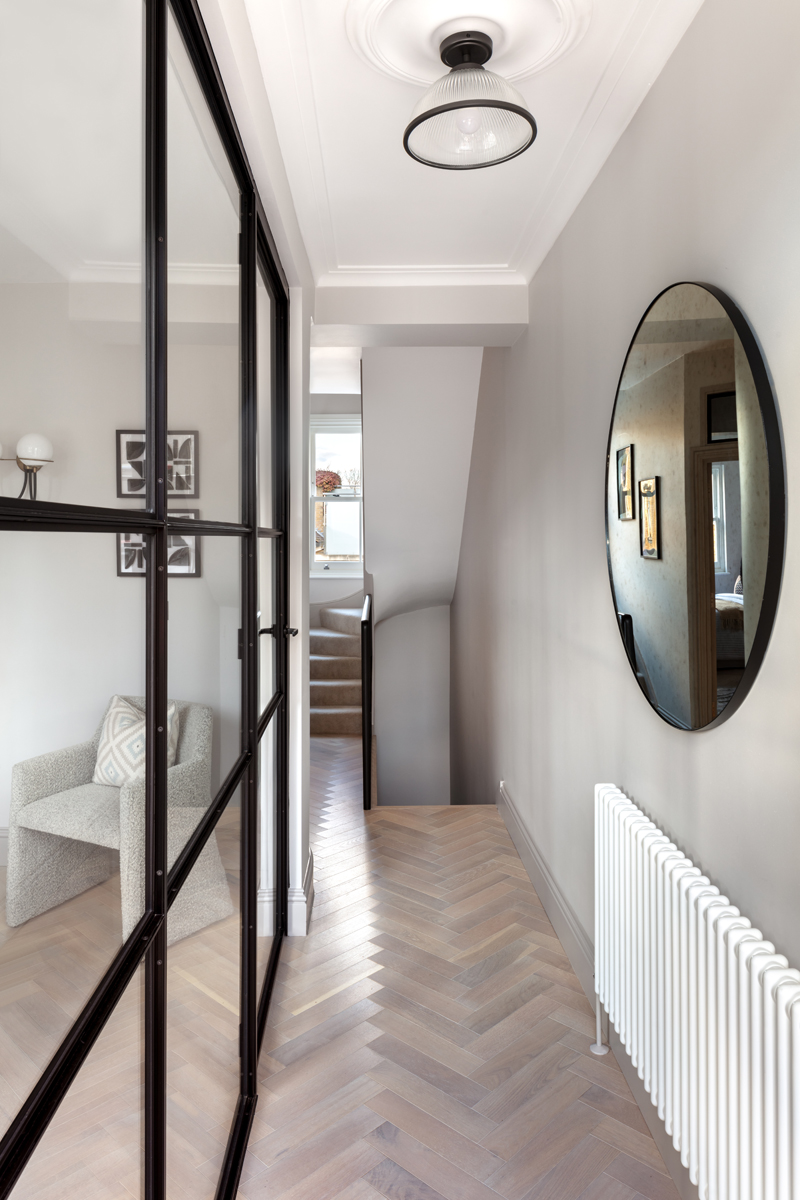


The Street II



Other Studio Architects are currently extending an eighteenth century Grade II-listed North Norfolk cottage.
The proposals include; the demolition of an existing unsympathetic conservatory space, the construction of a sustainable light-weight timber clad extension, reconfiguration of the ground floor layout, and re-working the house’s relationship to the garden.
The new extension will create an open plan living, kitchen and dining space forming a new heart to the house. The proposals re-orientate the rear of the house to establish a new relationship with the garden; maximising both views and the westerly evening light.
The extension has been designed as a contemporary addition, with it’s origins in the existing house. The new glazing proportions have been derived from the golden ratio found within the proportions of the original Georgian front windows and structurally exposed timber joists form strong parallels with the existing cottage structure.
Title: The Street II
Location: North Norfolk
Year: 2022-Ongoing
Type: Dwelling
Client: Private
Status: Construction
Architect: Other Studio Architects
Structural Engineer: Agnos Studio
Streatham


Other Studio Architects have been appointed to extend and reconfigure a Victorian ground floor flat in Streatham, South London.
For the client, both human and a furry it was about creating an open plan living, kitchen and dining space with increased connection to the garden. The southern aspect maximises this but avoids excessive solar gain by locating the glazing line on the inner face of the wall and shying away from the current trend of full width glazing. On the northern aspect between old and new in the outrigger inset, a small fern garden allows a more shady quality of light.
Externally it's a game of proportions with a simple material pallet of brick, concrete and timber reflected inside and out.
Title: Streatham
Location: South London
Year: 2022-Ongoing
Type: Dwelling
Client: Private
Status: Planning
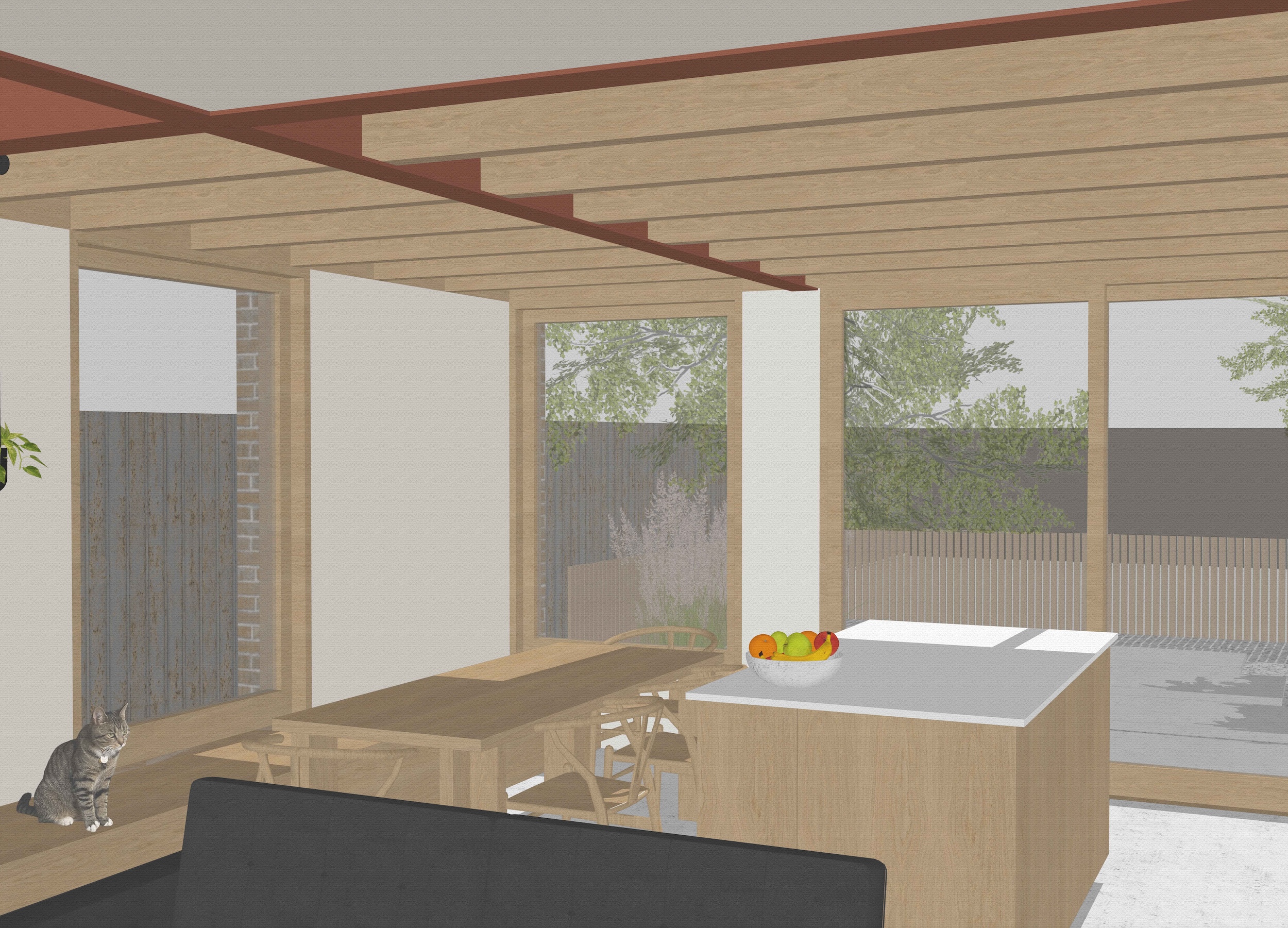
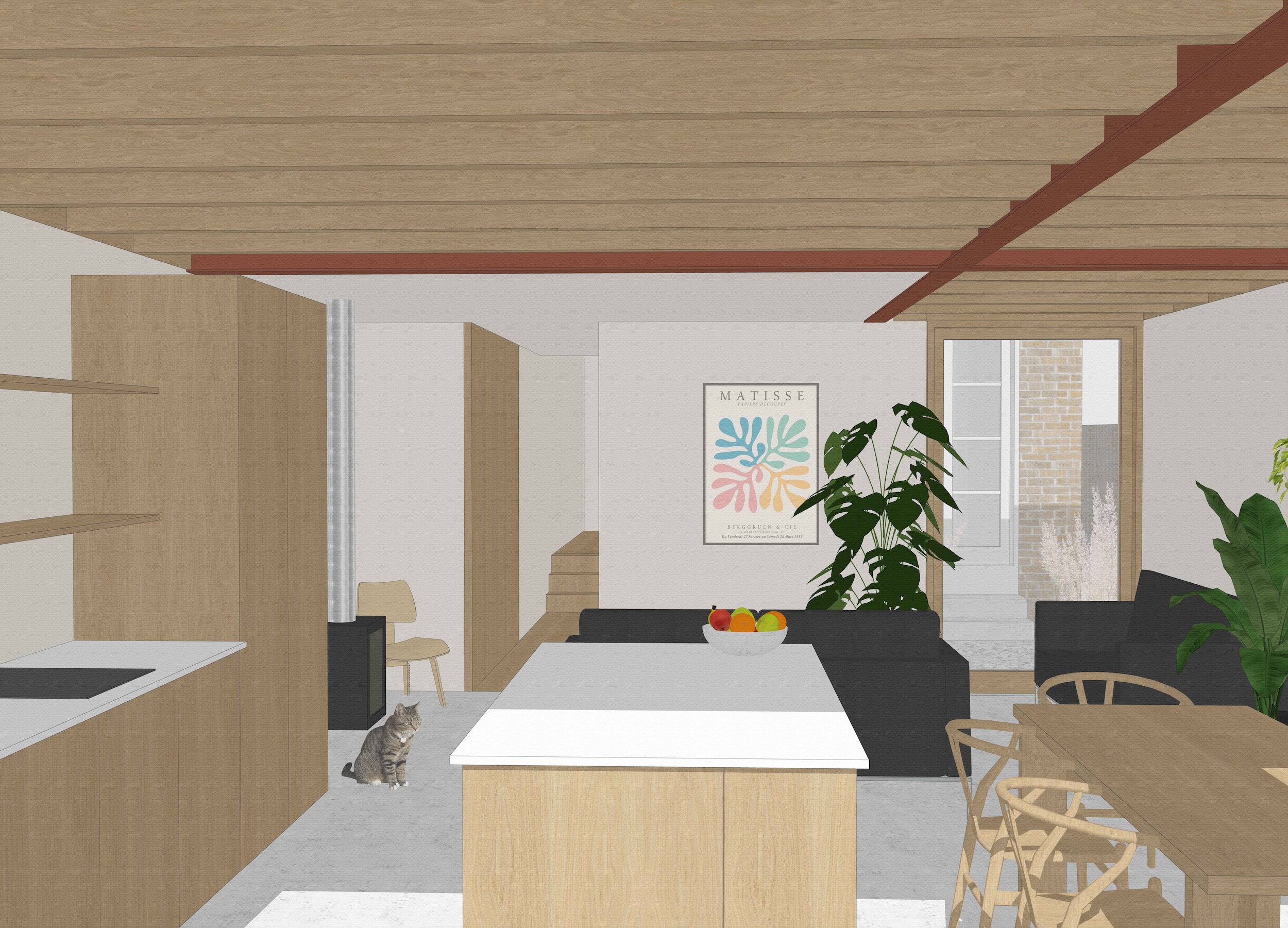
Wighton Village Hall
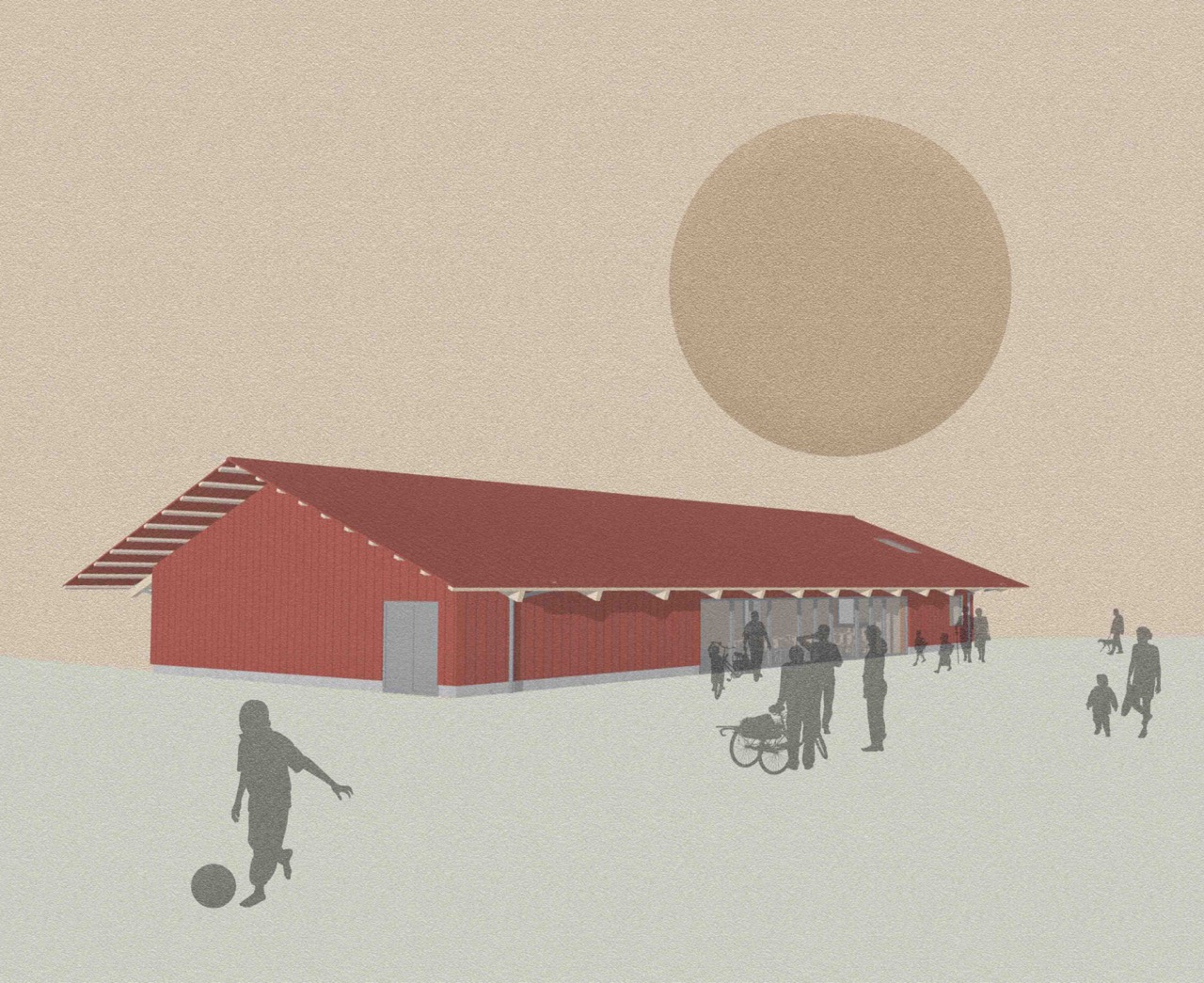
Other Studio Architects worked closely with Wighton Village Hall Committee to assist the community with the development of an architectural brief, business plan and design feasibility study for a new hall.
Working alongside the village to understand priorities and needs, our initial design proposal was inspired both in plan and form by age-old community gatherings in agricultural barns. The main hall space was positioned to open to the village playing field, with an overhang allowing navigation around the building come rain and shine, alongside preventing solar gain to the southern elevation. The main space utilised north light through a strip roof light with the south roof utilising solar panels to minimise running costs and provide a sustainable future.
The design used a basic pallet of materials including industrial barn cladding to minimise costs and help the project sit within the rural farming landscape. Internally the material pallet was selected to required no finishing and wet trades, increasing durability and minimising labour costs during construction.
Title: Wighton Village Hall
Location: Wighton, North Norfolk
Year: 2019
Type: Community
Client: Wighton Village Hall Committee
Status: Complete

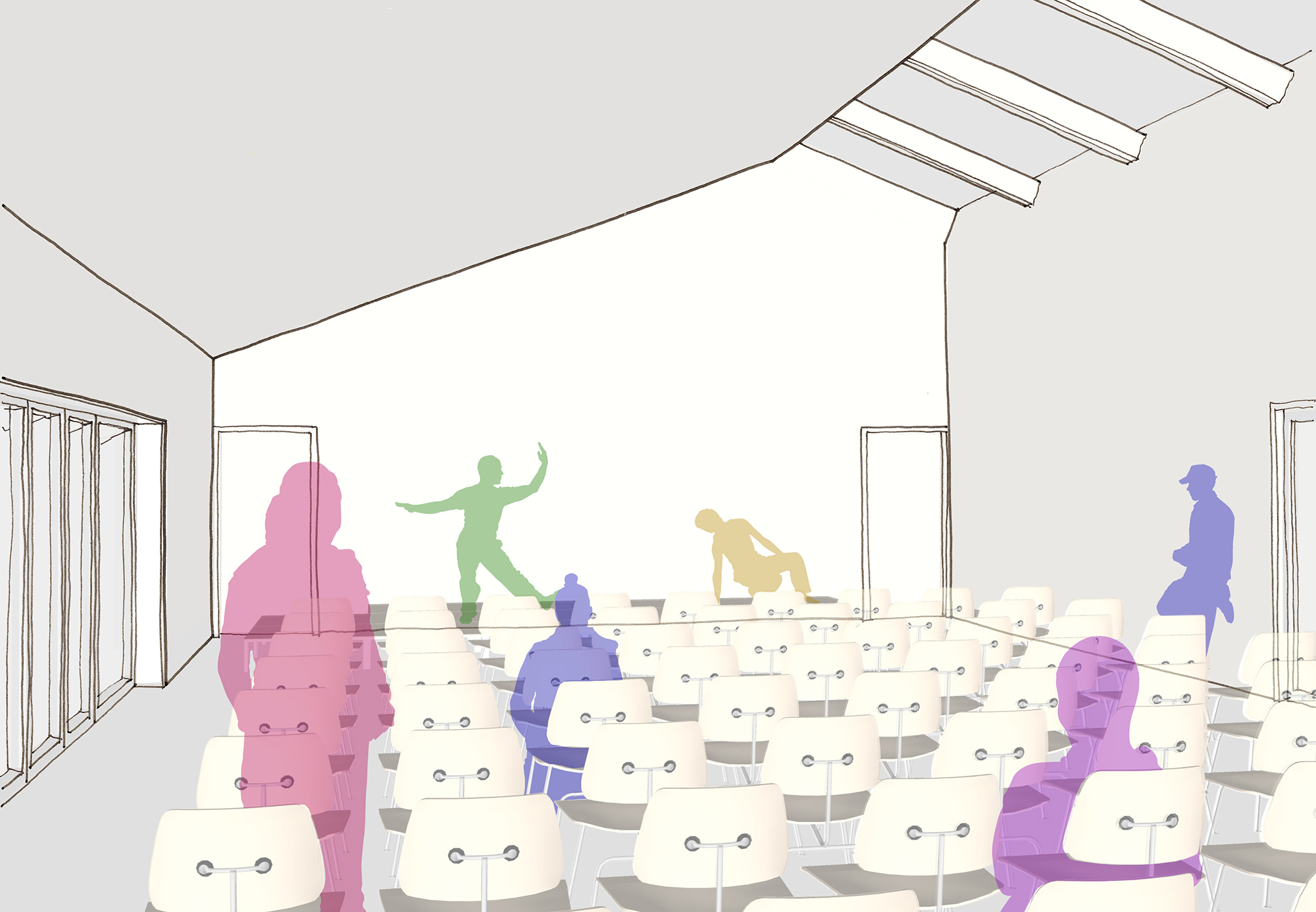
Flexible Main Space

Plan Option 1
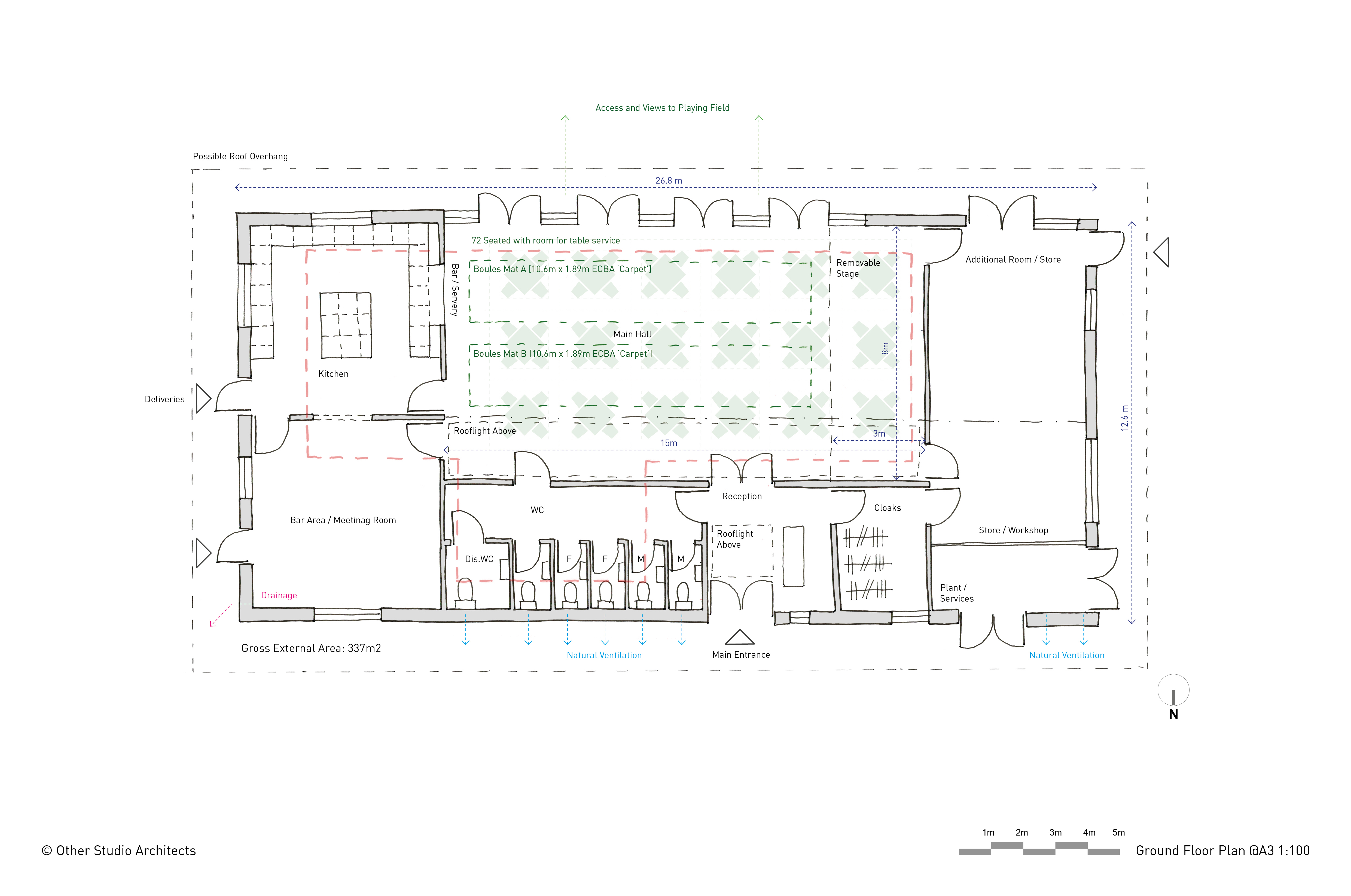
Plan Option 2
Coastal Lookout I
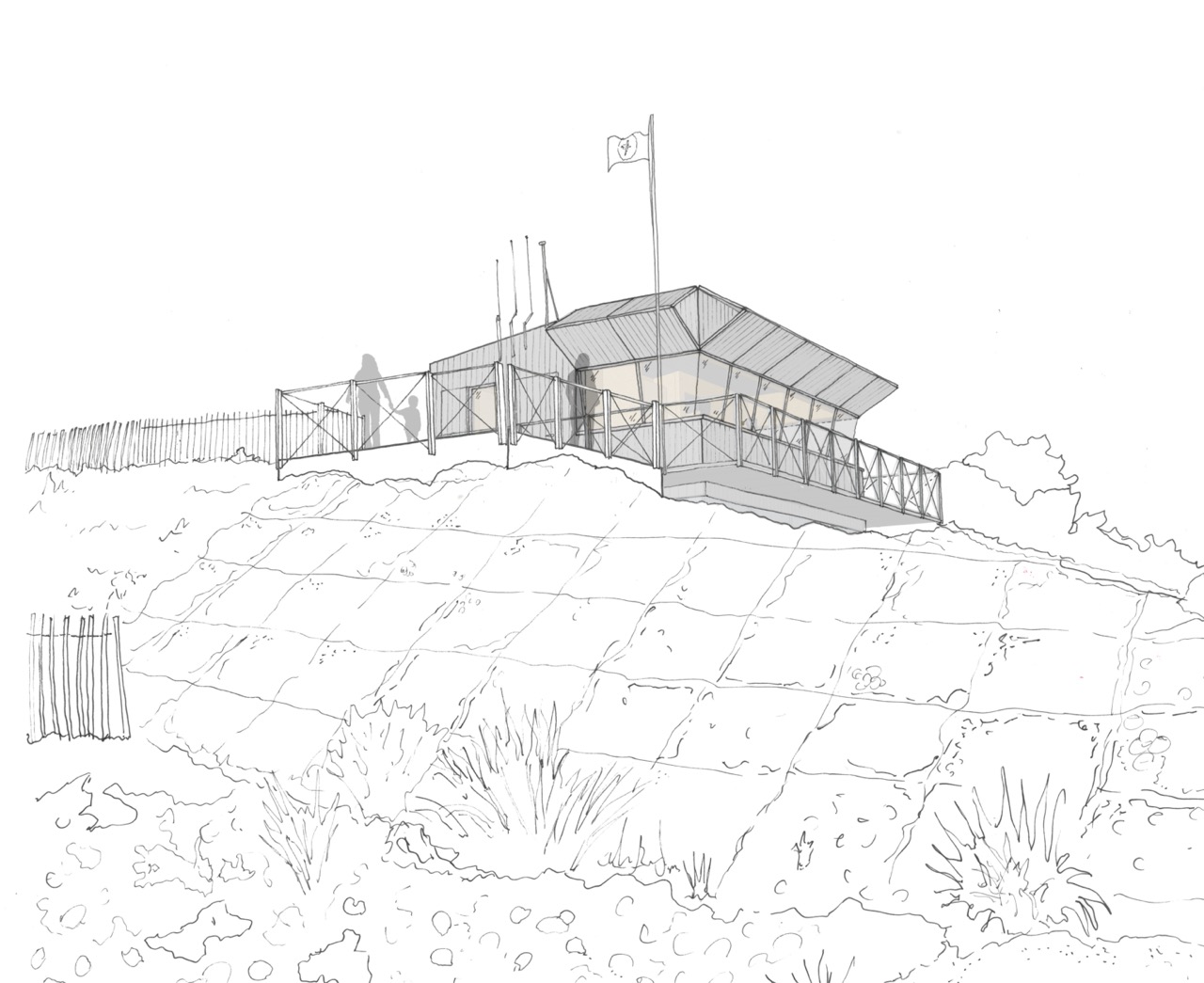
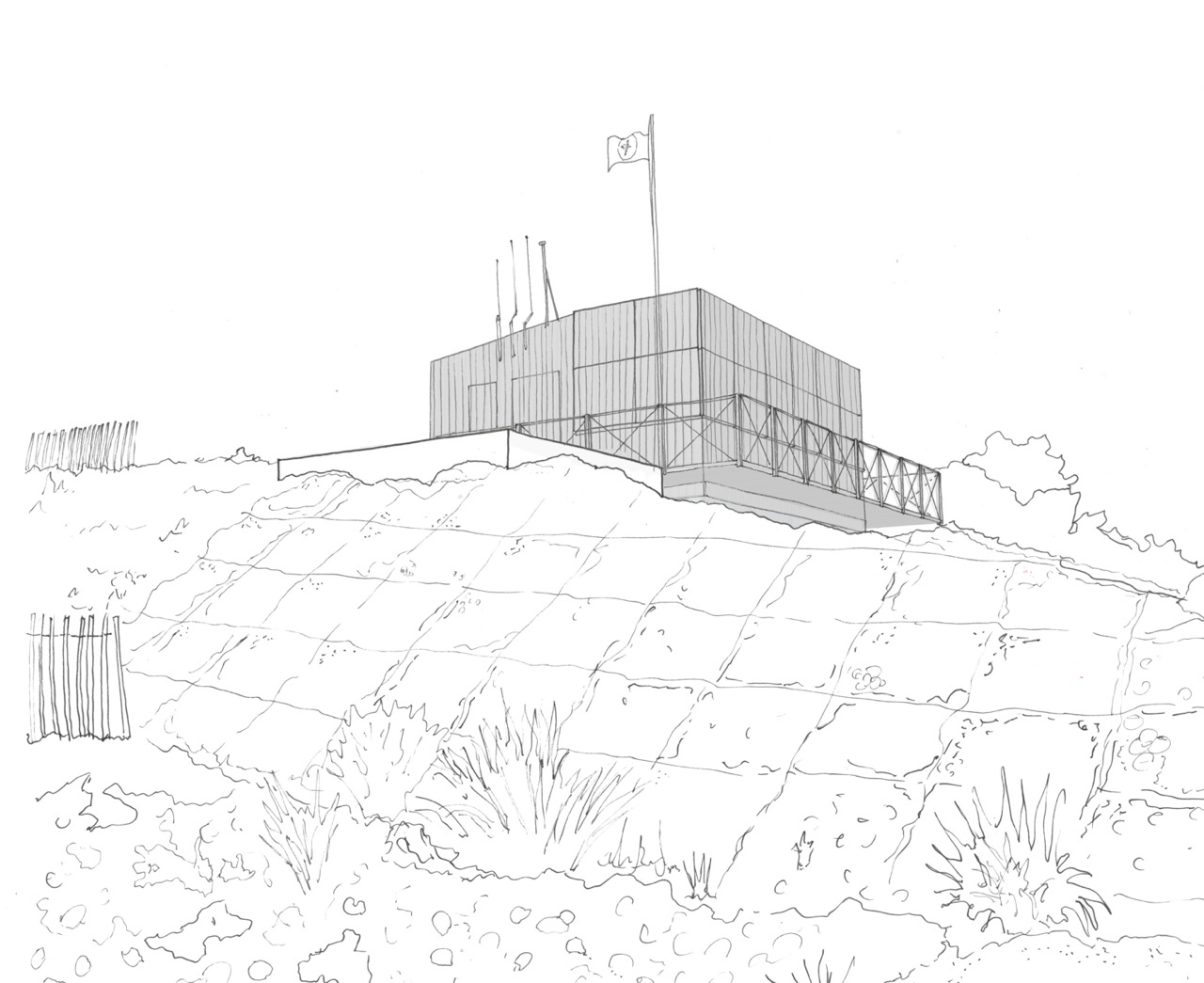
Other Studio Architects were approached to redesign the National Coastwatch Institution (NCI) lookout post located on the North Norfolk coast. The site sits within the Historic Holkham Estate and is located in an Area of Outstanding Natural Beauty (AONB). The proposals were to replacing the existing run-down lookout facilities, creating more room for a visitor focused operation.
The project design was an openable timber clad box, with timber shutters creating shading to minimise reflections during operational hours and protection against the elements in extreme weather events. The shutters also acted as security at night for equipment in the remote location.
The proposal created a completely removable timber box, on a steel frame sat on ground screws allowing relocation if required and navigating the the charities non-ownership of permanent buildings and the issues with the short term lease agreement with the Holkham Estate.
The timber cladding was to be locally sourced and pre-silvered to blend with the existing silver gabion bank. Internally a durable plywood interior was proposed.
Title: Lookout I
Location: North Norfolk
Year: 2018
Type: Community
Client: National Coast Watch Institution
Status: Complete
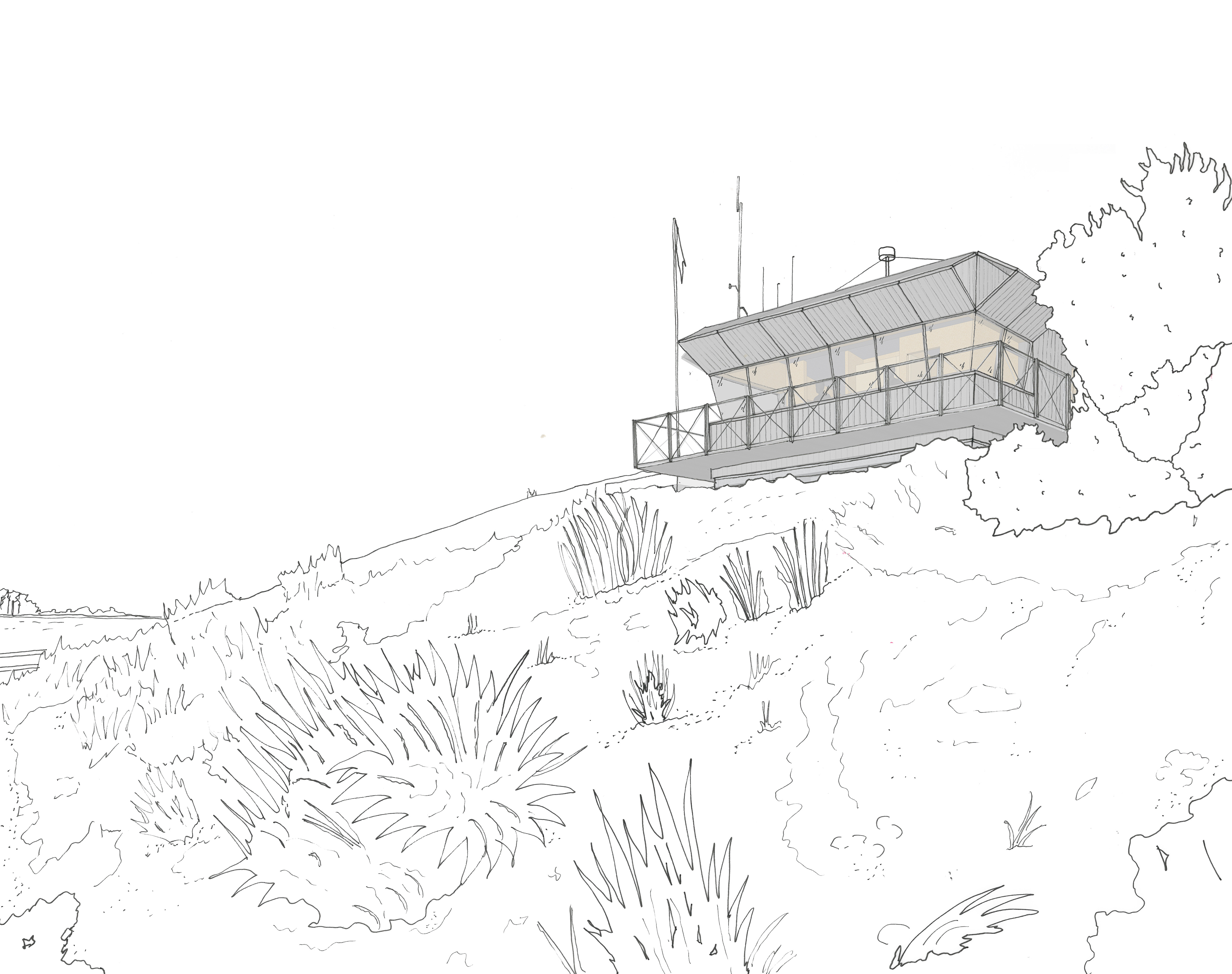
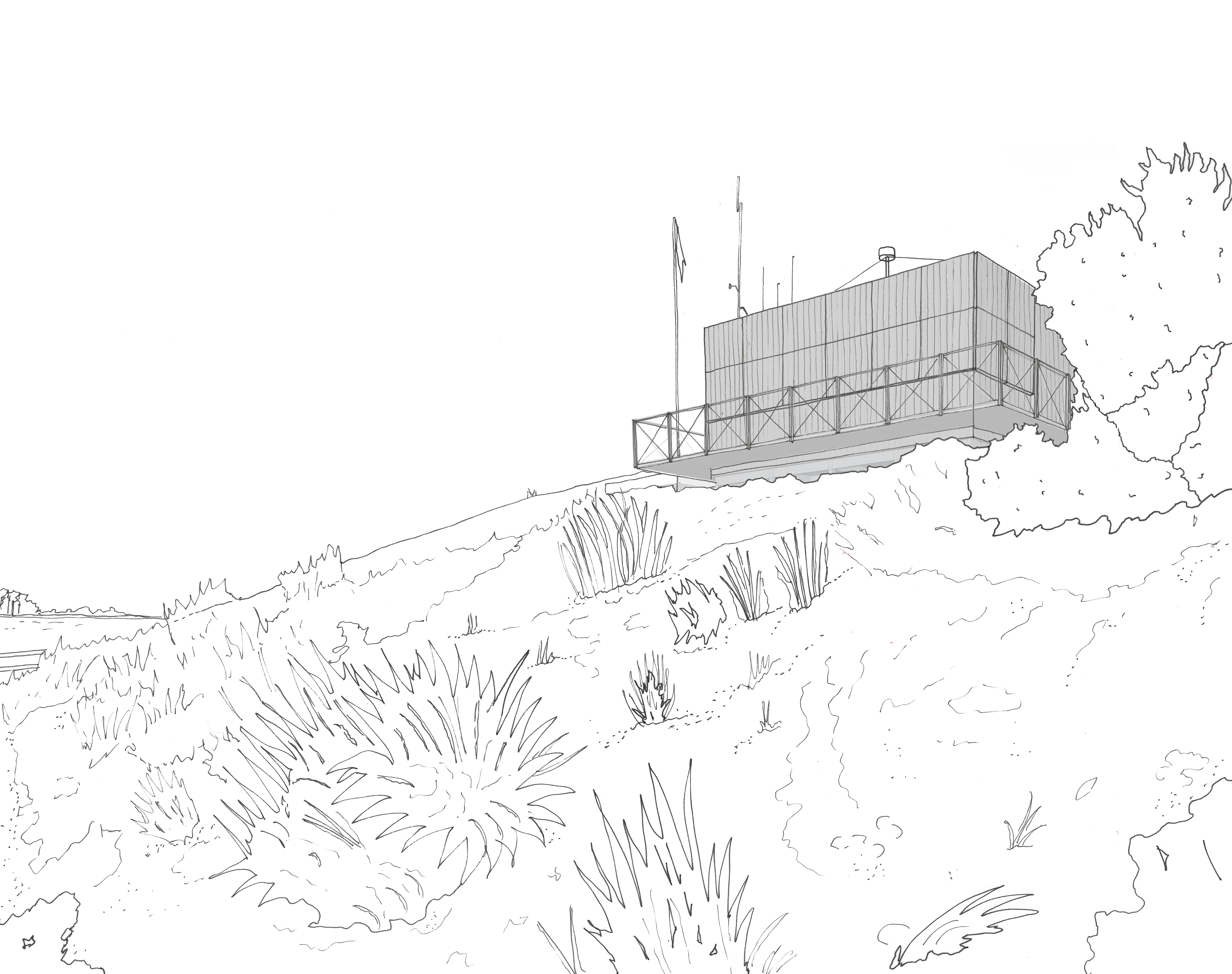
Coastal Lookout II
Other Studio Architects were approached to redesign the National Coastwatch Institution (NCI) lookout post located on the North Norfolk coastline. The site sits within the Historic Holkham Estate and is located in an Area of Outstanding Natural Beauty (AONB).
The proposal recycles the existing concrete foundation and extends the facilities to the west, creating a larger operations and education space, vastly improving the visual aspect of the NCI’s accommodation on the prominent section of coast.
The design for the project has been developed from the notion of a building as an extension of the landscape, using natural materials and linear forms. The external material pallet will consist of pre-weathered silver timber cladding, zinc roofing and gabions, internally a plywood-lined glu-laminated structure will give a maritime feel, connecting those who are the eyes along the coast to those who are out at sea. Planning permission was granted in August 2019.
Title: Lookout
Location: Wells-next-the-Sea, North Norfolk
Year: 2019
Type: Community
Client: National Coast Watch Institution (NCI) / Holkham Estate
Status: Complete
Architect: Other Studio Architects
Structural Engineer: Cambridge Architectural Research Ltd
I am Archive
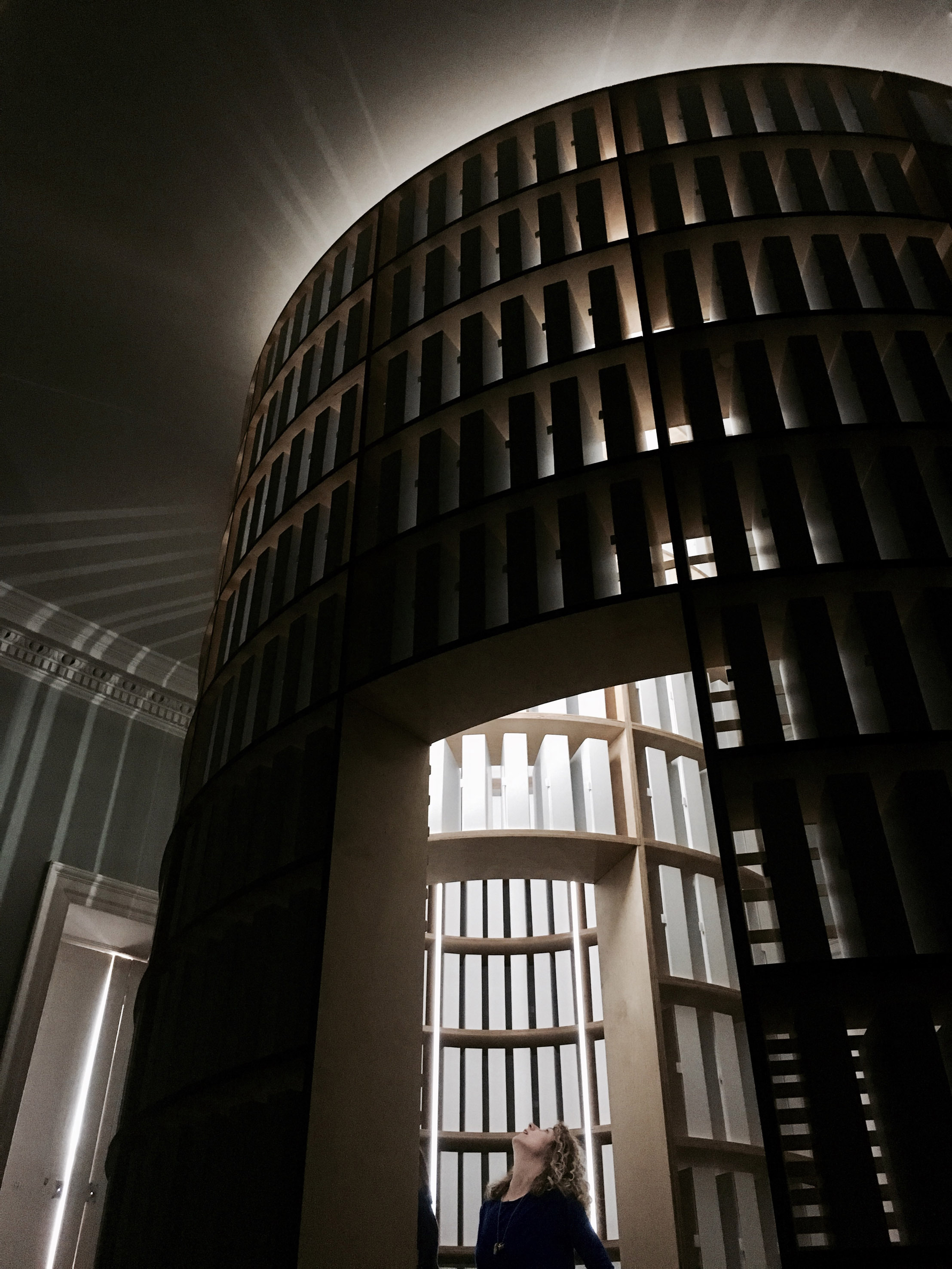
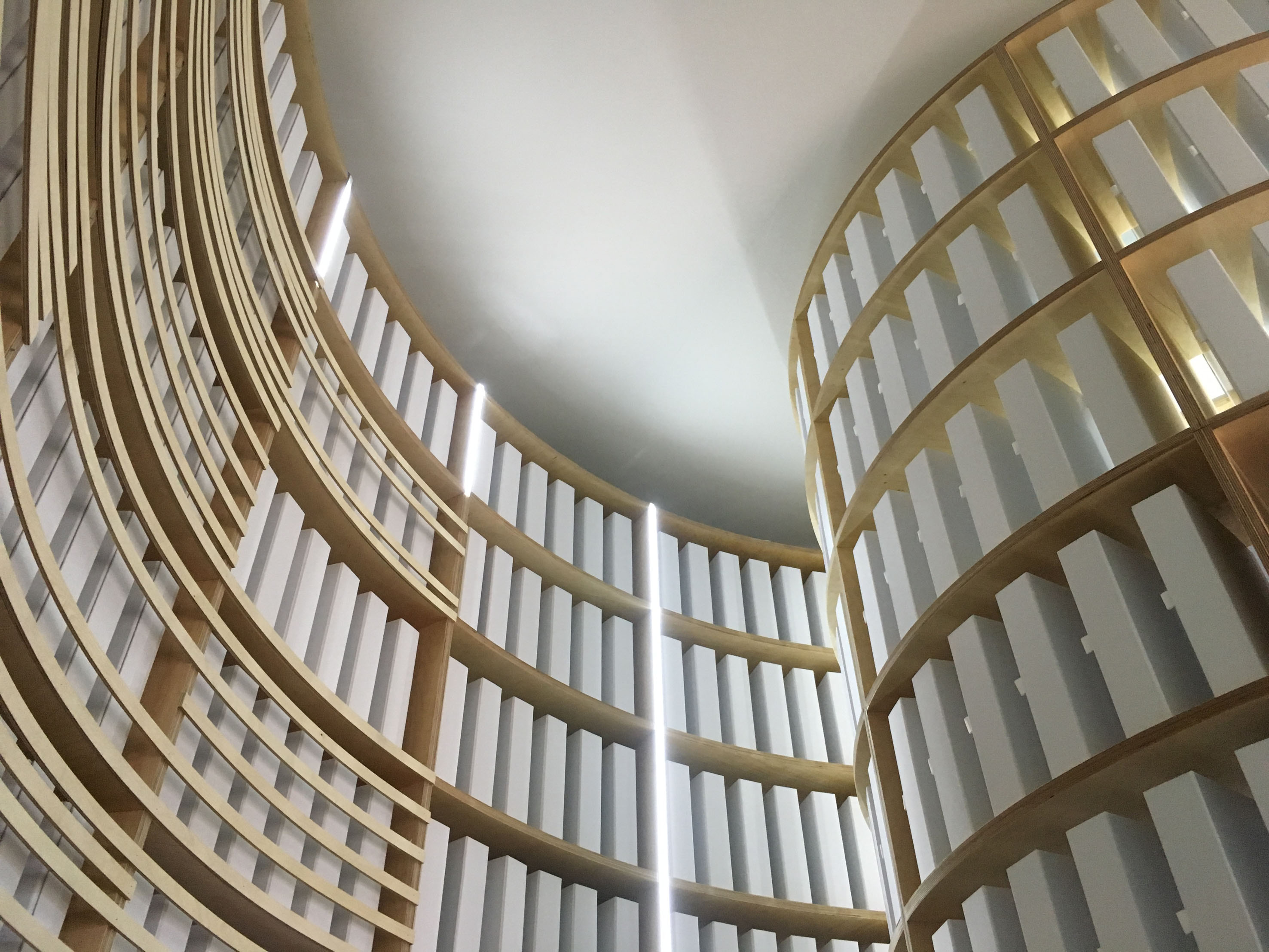
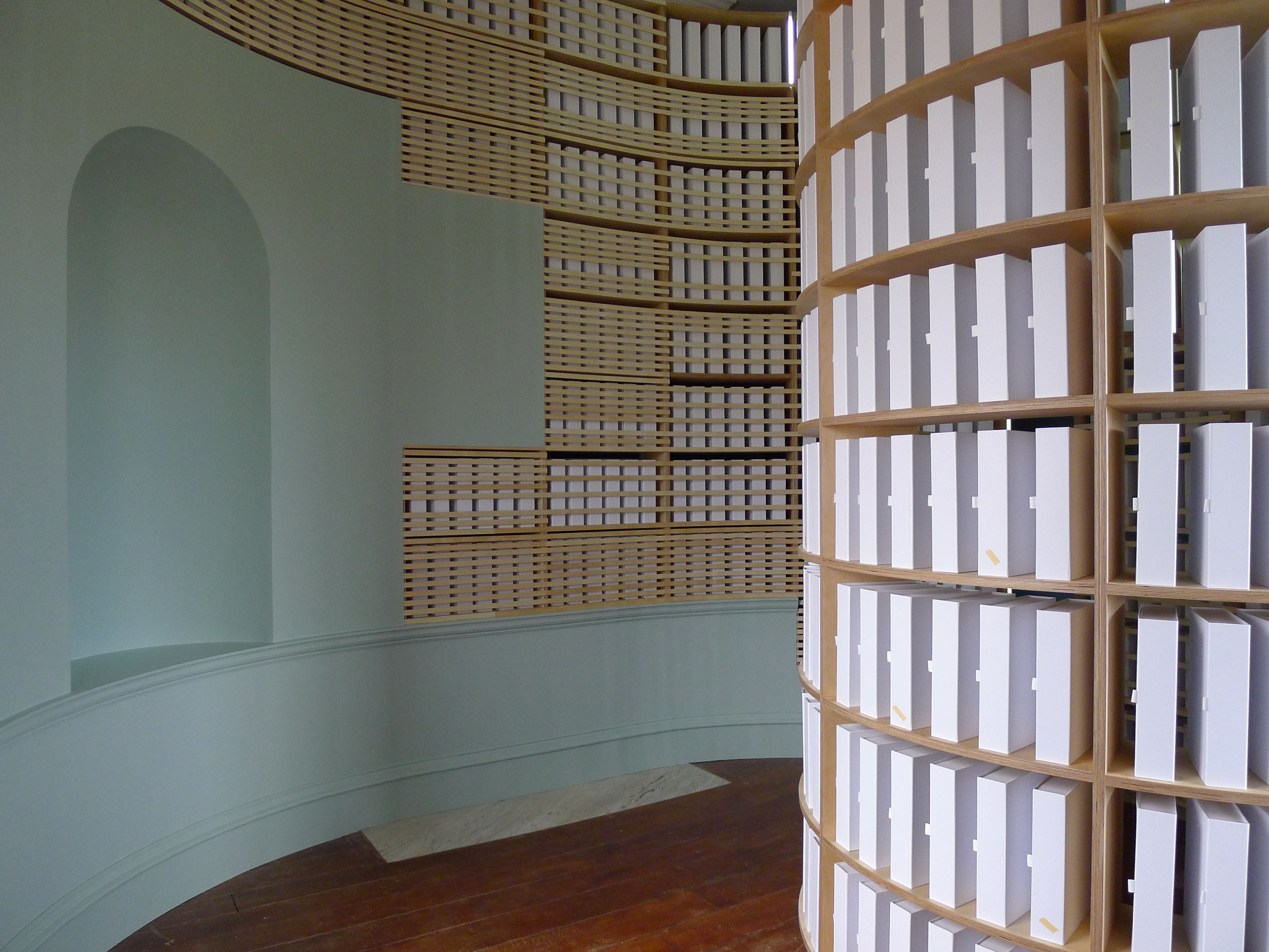
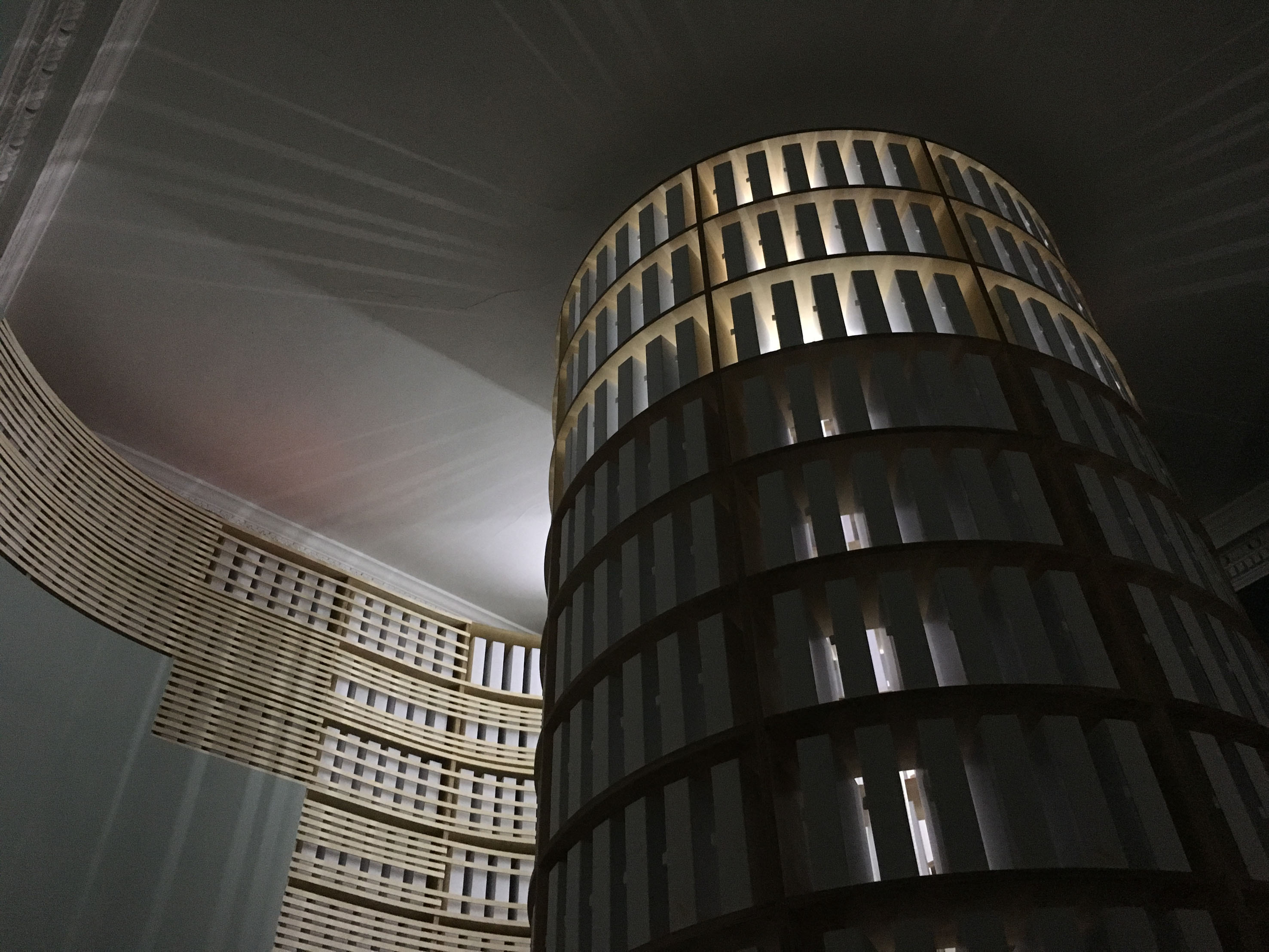
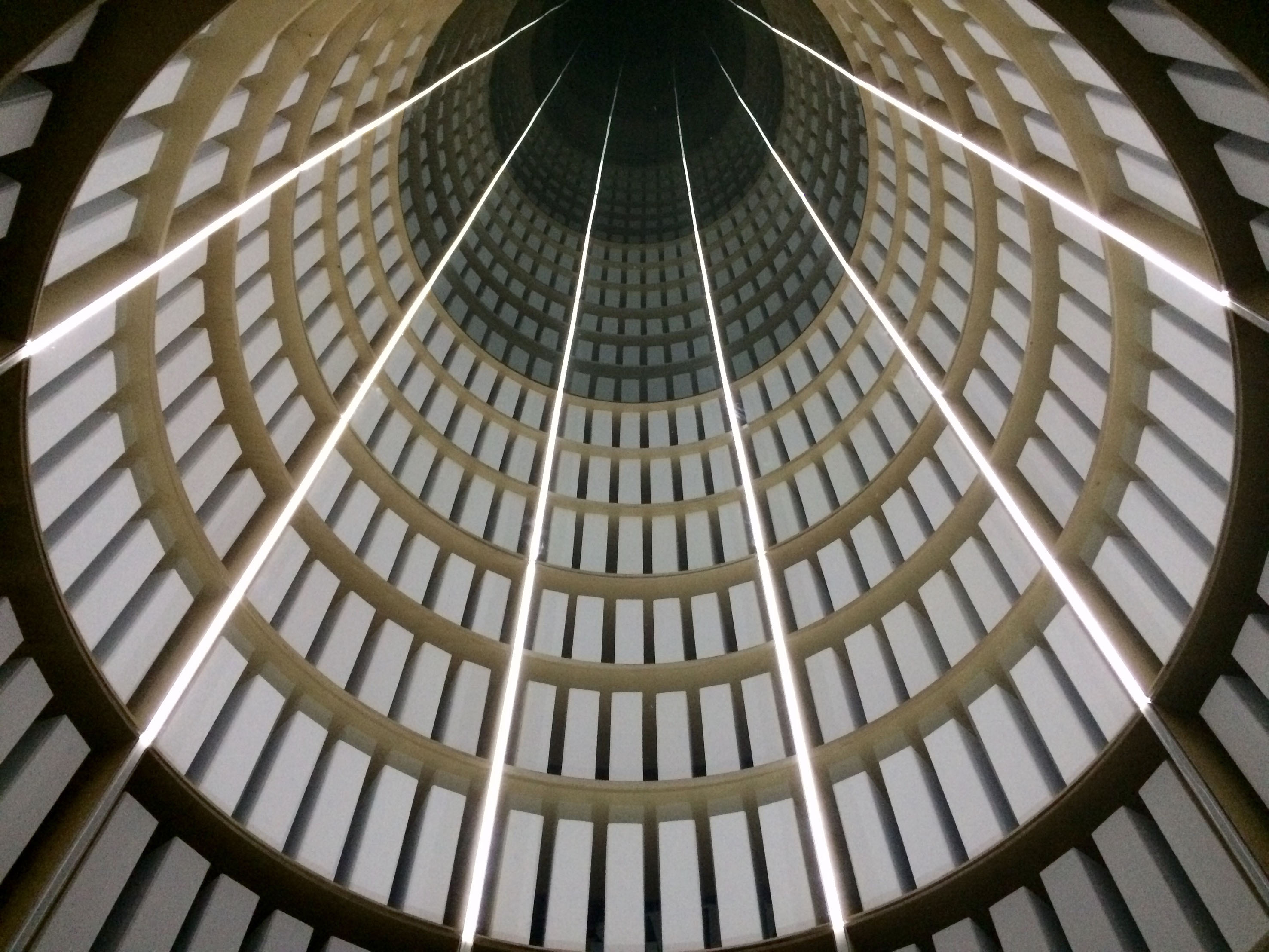
Other Studio Architects were commissioned in collaboration with erm, as one of three finalists, to develop a concept design exploring the significance of the ‘archive’ at the National Trust’s Croome Court. Our subsequent competition winning proposal for a curatable, sculptural installation was opened to the public in September 2017. The structure was prefabricated off site, and designed to remain independent of the historic Grade I fabric of the building at all times.
From the outset we looked to challenge the ‘dusty’ preconception of archive. Our design was conceived as a living breathing installation that emerges from Croome’s walls to expose the illuminated archive within. The contemporary sculptural form references traditional archive storage and shelving, and provides a flexible and interactive display, whilst also offering a vision of archive that creates a bridge between old and new. The installation invites you on a journey to the heart of Croome, into a monument of knowledge. The tower visually links the ground floor exhibitions with the top floor offices and archive storage, and celebrates the direct relationship between events at Croome and it’s historic archive.
A soundscape made from abstracted recorded voices taken from Croome’s archive gives the sculpture a voice and encourages a more intimate connection with the visitor. At its centre visitors experience an immersive infinity effect, which emphasises the extent of the knowledge vein running through the heart of Croome and offers a moment to wonder at the scale and value of archives; past, present and future.
Title: I am Archive
Location: Croome Court, Worchester
Year: 2019
Type: Exhibition Design
Client: National Trust
Status: Complete
Designed within the erm. collective, an interdisciplinary collaboration with theatre designers Ruth Hall and Max Jones.
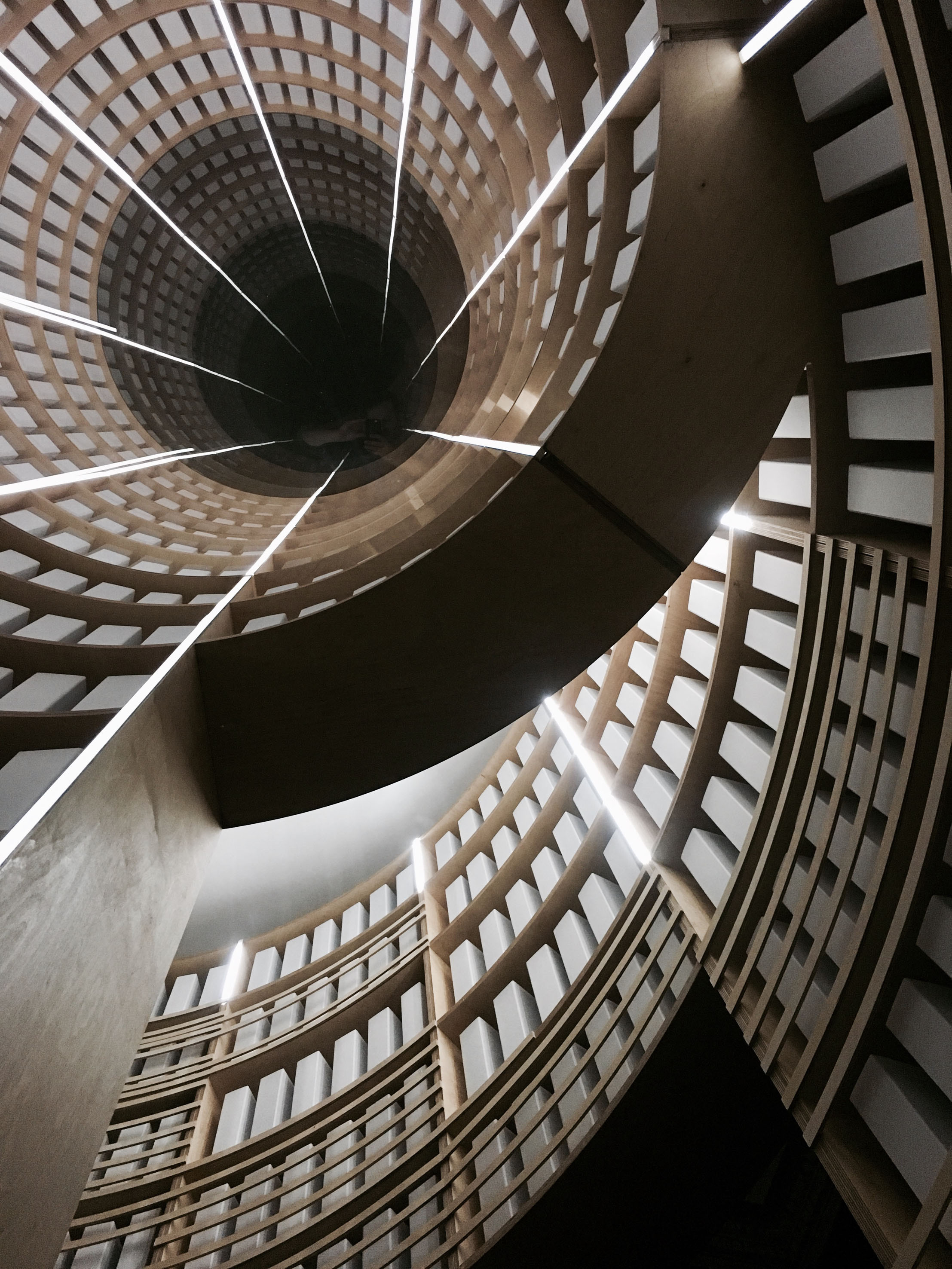
42m2
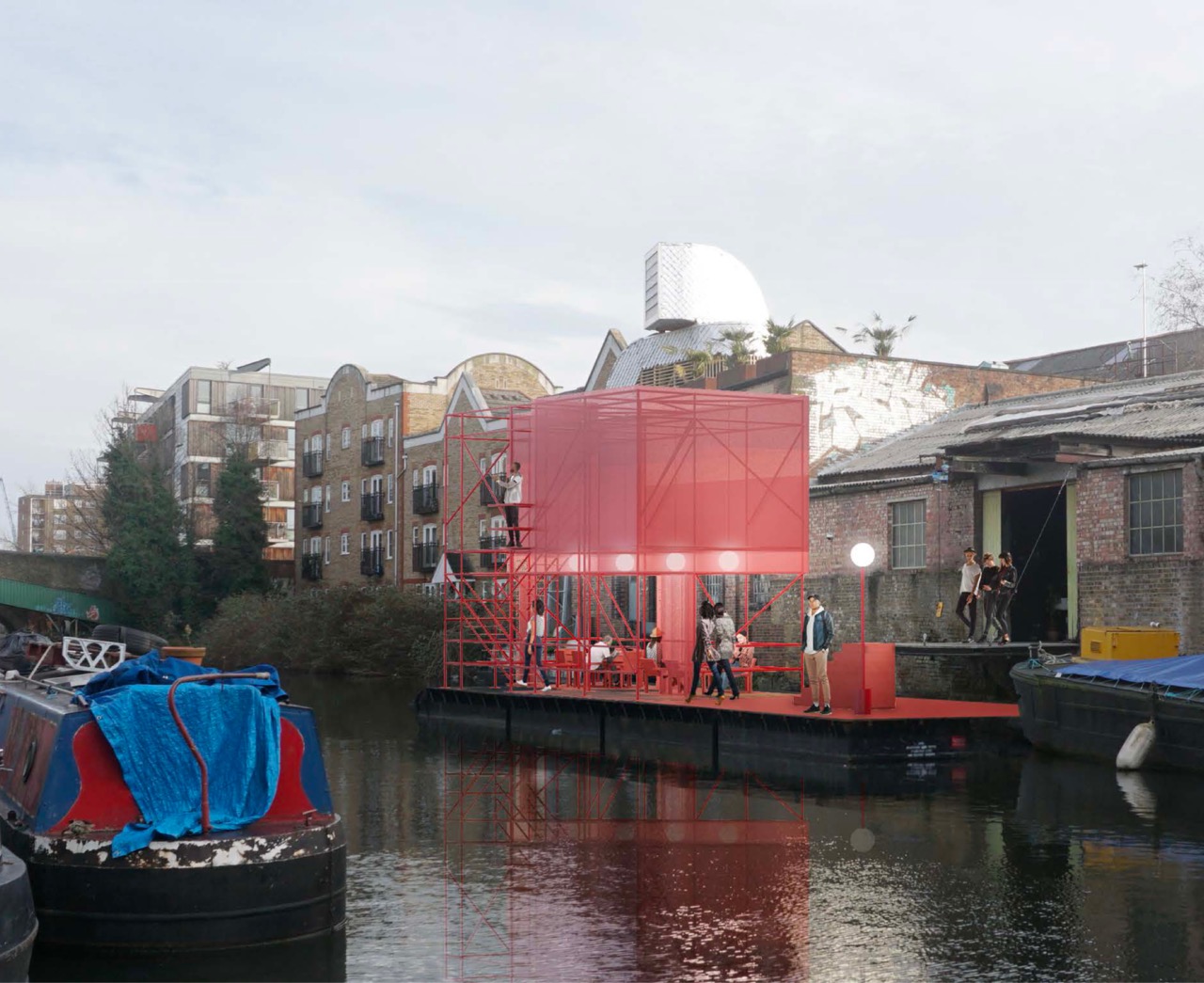
42m2 was designed in response to a competition run by the Architecture Foundation. The brief was for an installation positioned on top of a floating pontoon. Our proposal aimed to explore questions around the housing crisis and the governments response, as entire towns were being proposed on natural flood plains. Our installation aimed to question whether the proposed architecture for these towns could adapt and whether a new typology of architecture could emerge.
As we live in an age fast and unpredictable climate change with rising sea levels, frequent storms and flooding all becoming central issues to our future. Can current planning policies still be relevant? What defines where we can and where we can’t build housing? When is a “boat” not a boat and when does it become a house? Can we reconsider our water surfaces and flood plains and rethink our policies towards the future of new housing?
The proposal aimed to increase awareness and offer a space for dialogue and debate.
The ground floor footprint, layout and proportions are based on a typical canal era 19th Century East London terraced house appearing red and translucent on the canal, with echoes of its former industrial past and glimpses of a future of floating houses, becoming a “house” both of the past and the future.
Title: 42m2
Location: London
Year: 2019
Type: Arts
Client: Antepavilion / Architecture Foundation
Status: Competition
In collaboraton with SG/A.
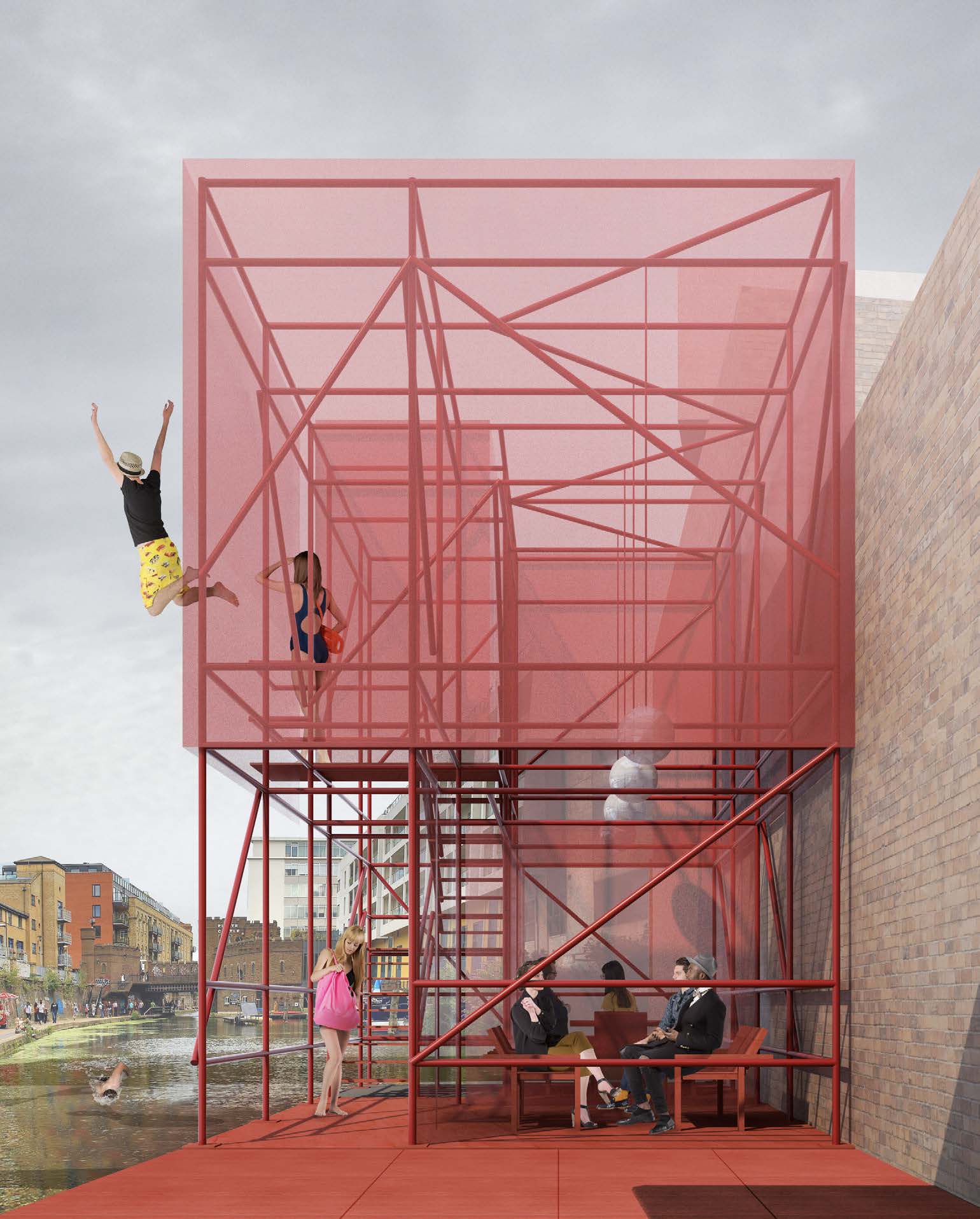
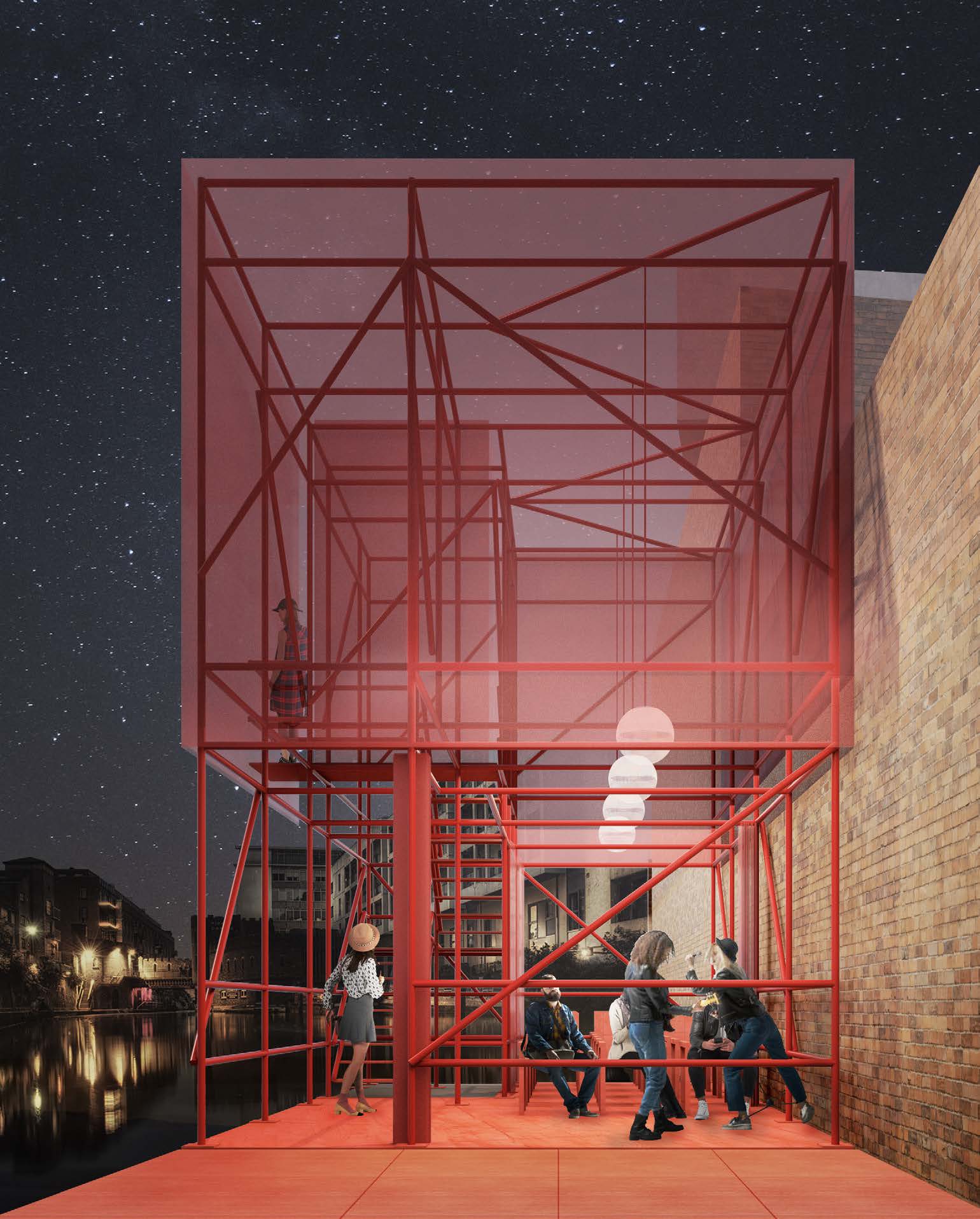
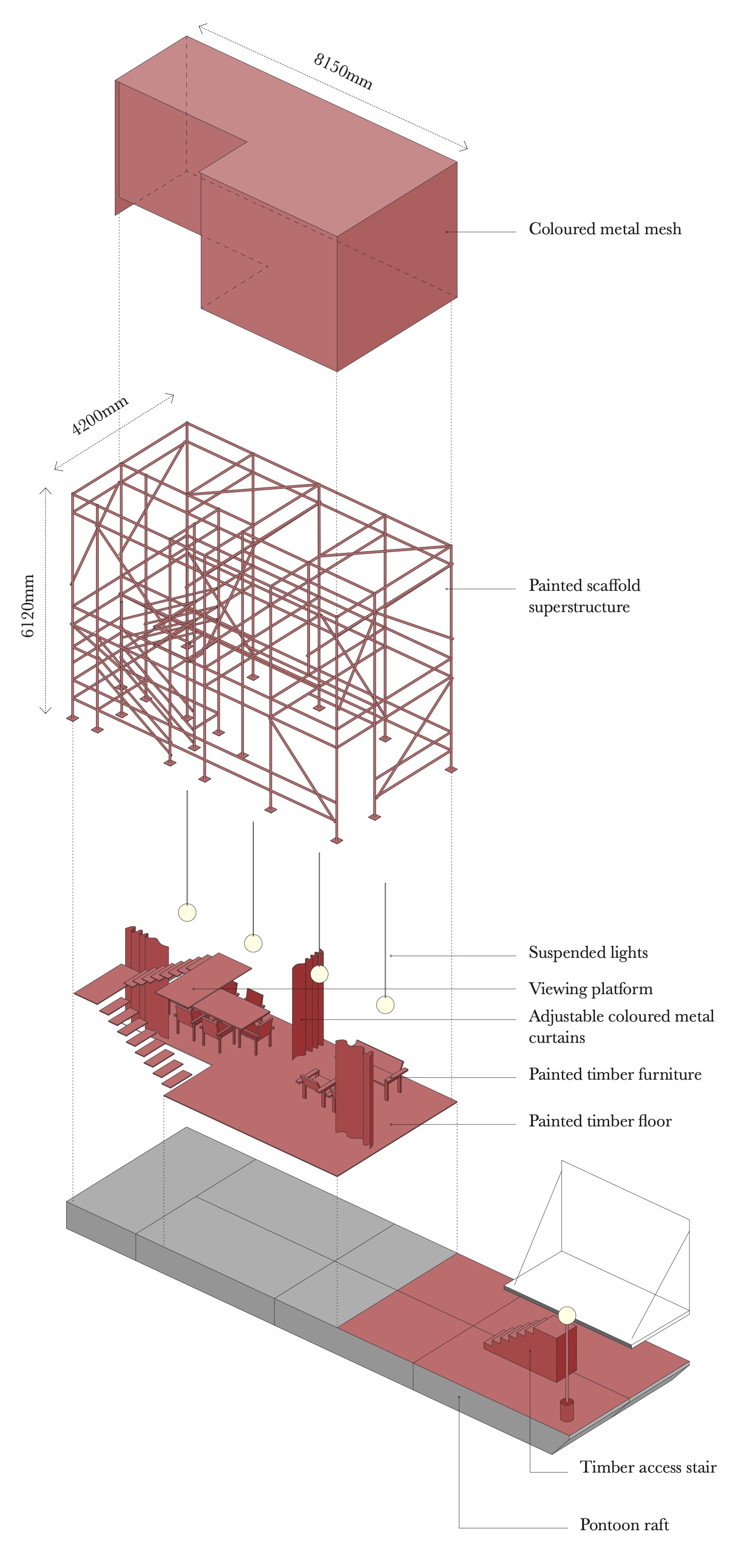
Outside Inside Upside Down


Outside Inside Upside Down was a camera obscura designed and built by Other Studio Architects as part of the North Norfolk Exhibition Projects, Cley 2012 Contemporary Arts Festival.
The design built on an initial idea of a bird hide and looked to propose a different kind of hide, one where the observer is completely hidden and immersed within an alternative environment. An environment where, through disconnection of the senses, those of sight, observation and hearing can be heightened.
The project was designed so that the visitor enters a central chamber through a steadily darkening corridor. Within this central chamber they can watch a live projection of their immediate surroundings in every direction on screen walls.
The technology is simple, ancient and poetic, the surroundings are projected onto canvas screen walls through a series of lenses set into the exterior plywood wall, forming a 360 degree camera obscura. A plywood roof combined with access to the central chamber via a snail shell corridor creates blackout conditions allowing the projections to be seen and inhabited.
Title: Outside Inside Upside Down
Location: North Norfolk
Year: 2012
Type: Arts
Client: Cley Contempory Arts Festival
Status: Complete
Project Team:
Fabrication: Kelvin Thatcher, Elena Thatcher
Fabrication Support: Mary Thatcher, Sam Williamson, Emma Brown
Structural Engineer: Matthew Wells, Techniker
Optical Supplier: Eyeman Opticians





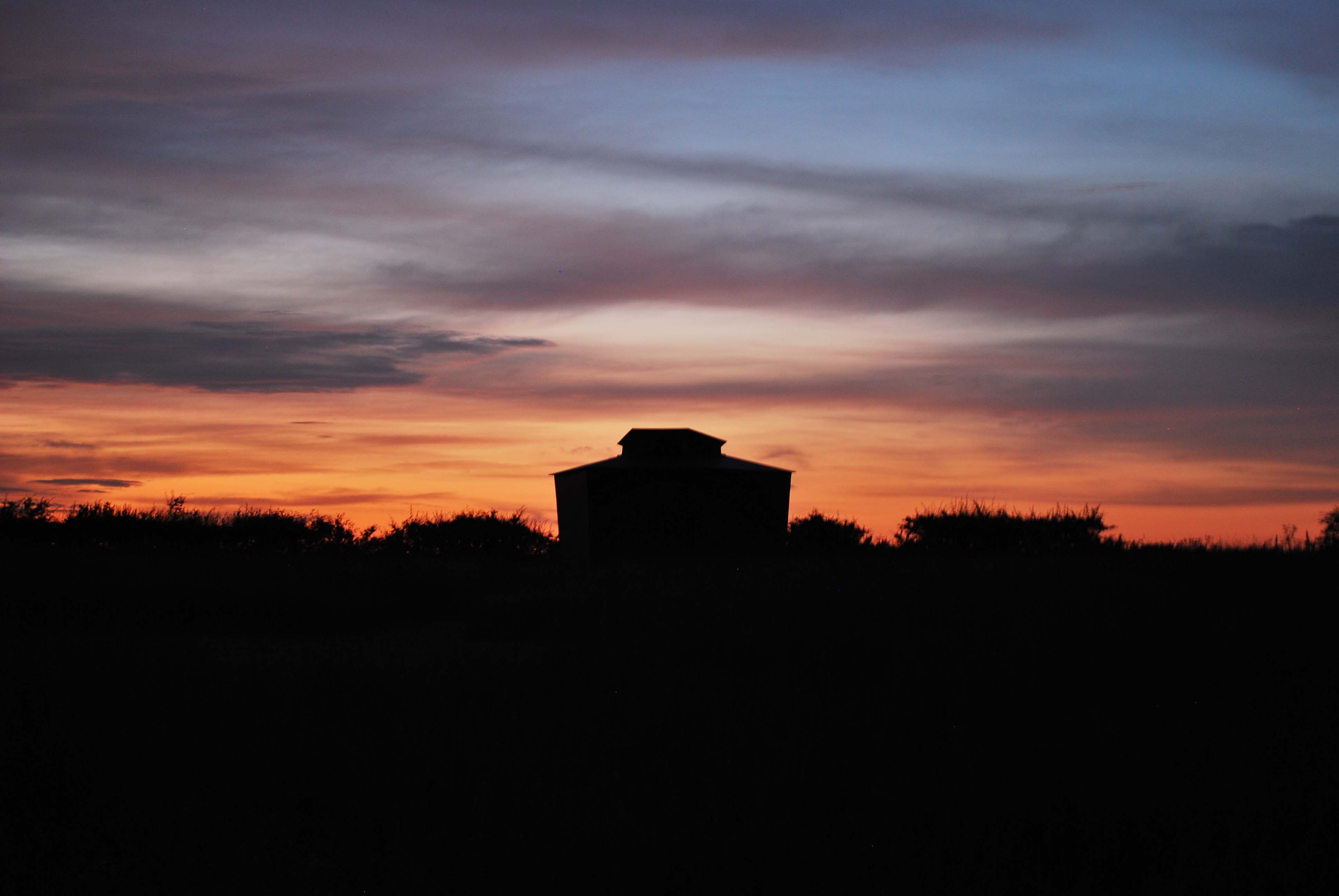

Competition Entry

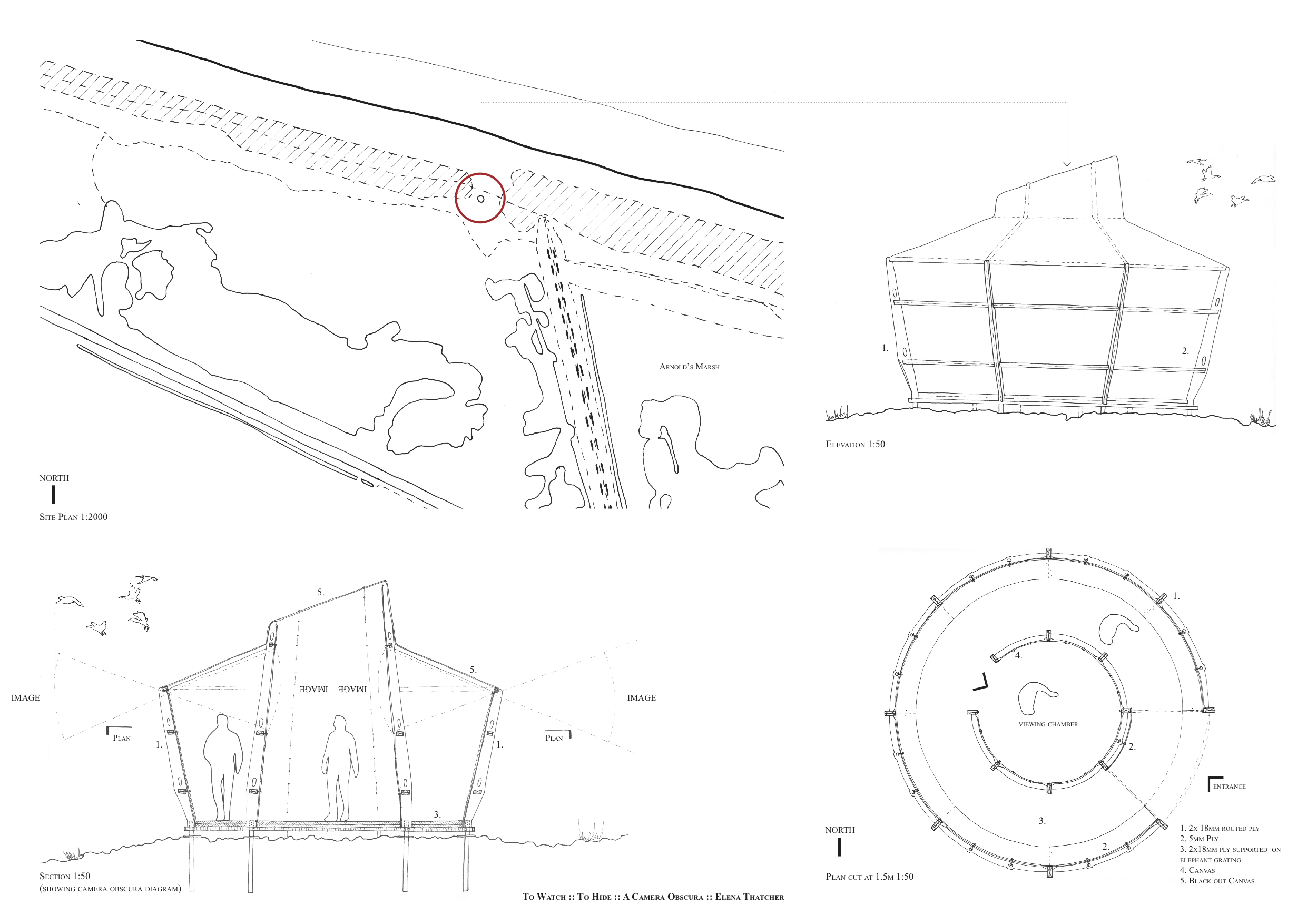
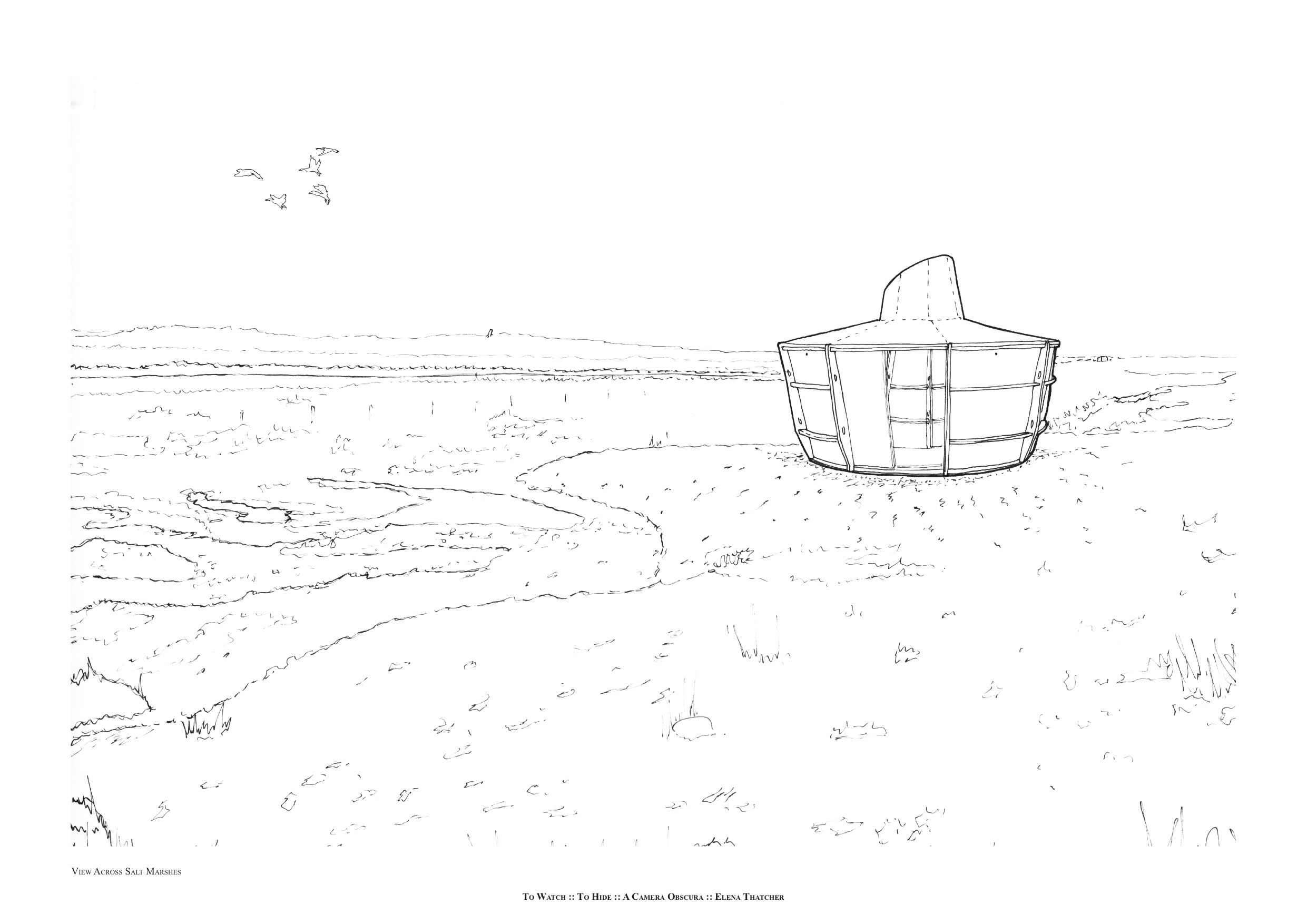
Construction Development


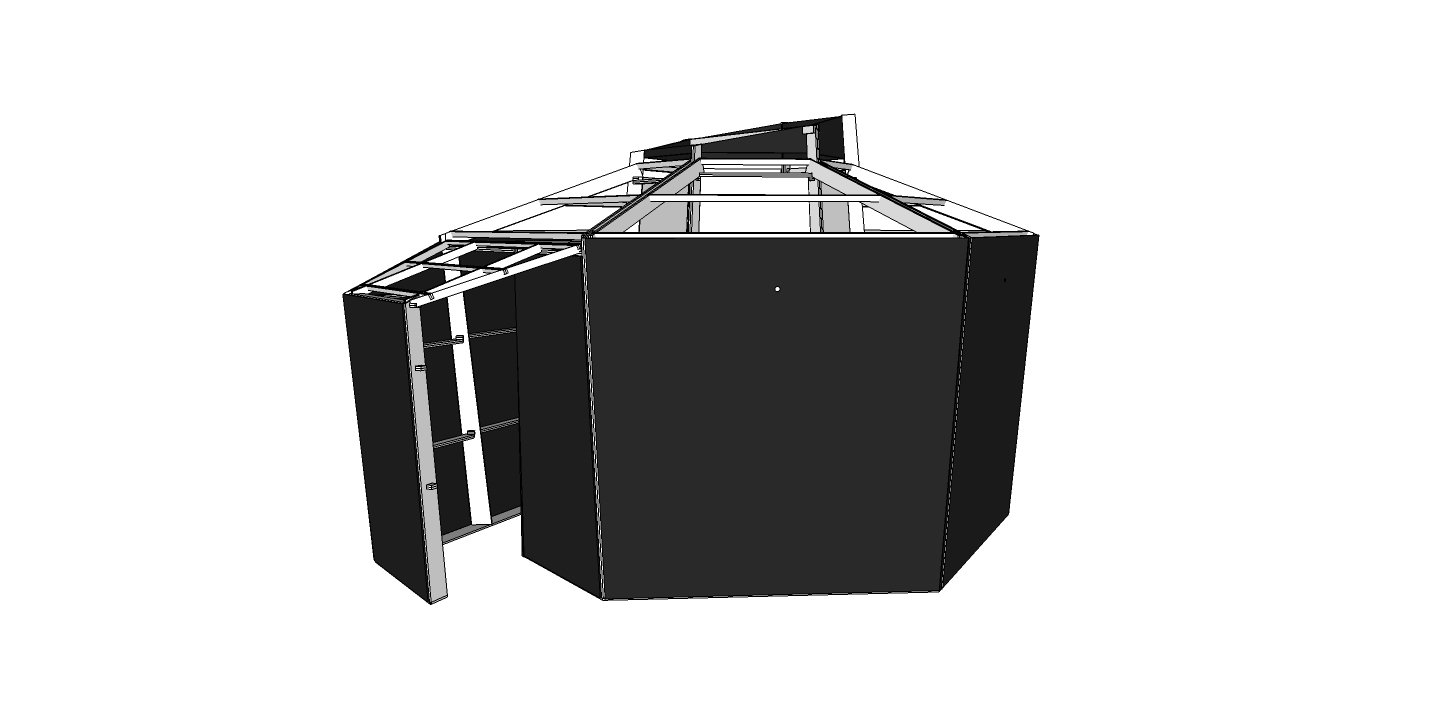


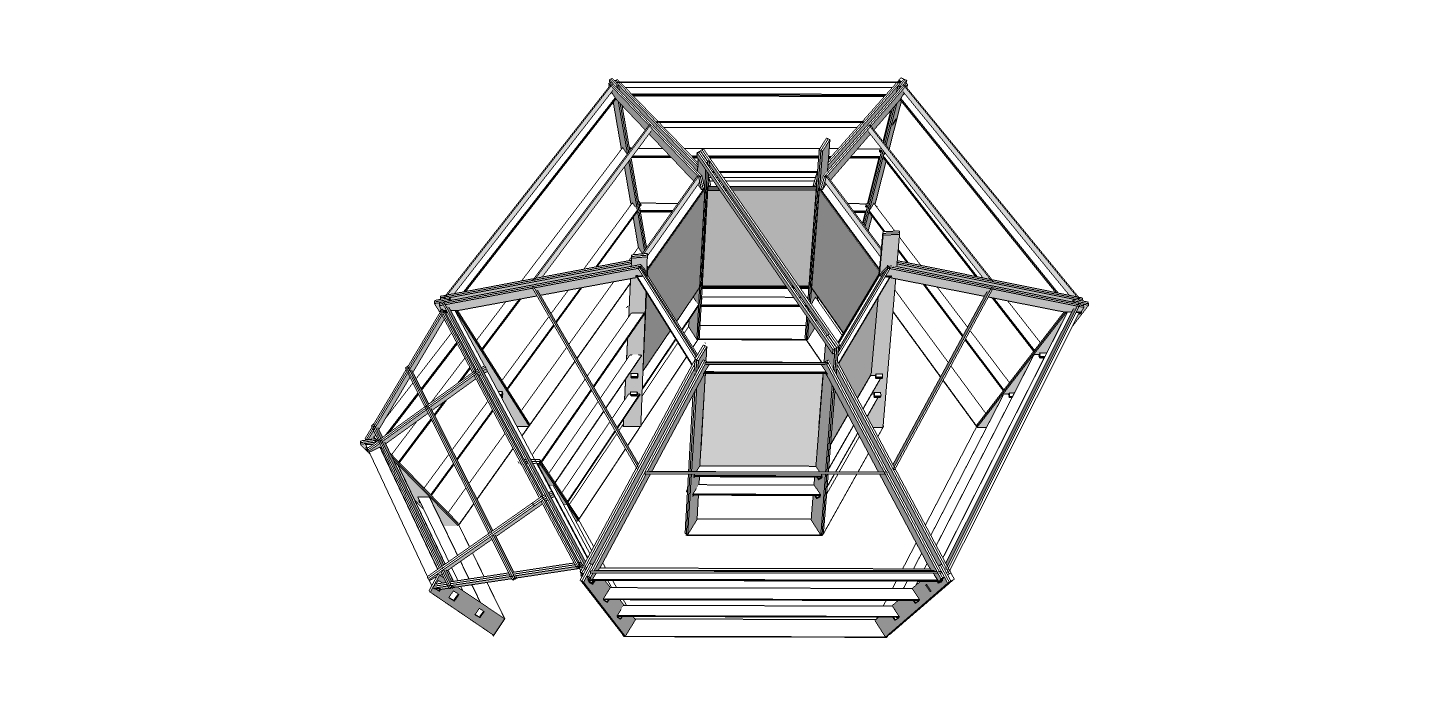
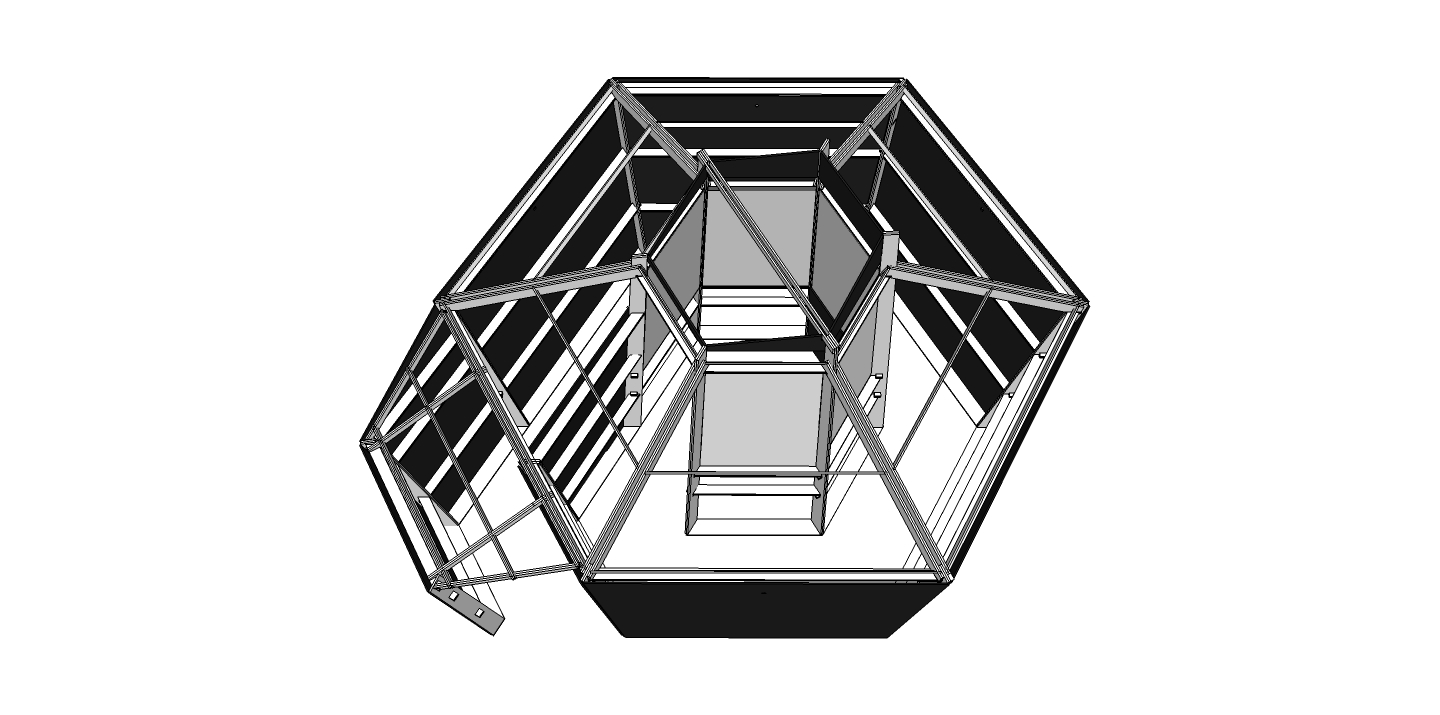

1. Plywood Super Structure
2. Canvas Screens
3. Plywood Lateral Bracing Walls / Lenses
4. Plywood Roof
Light Fantastic
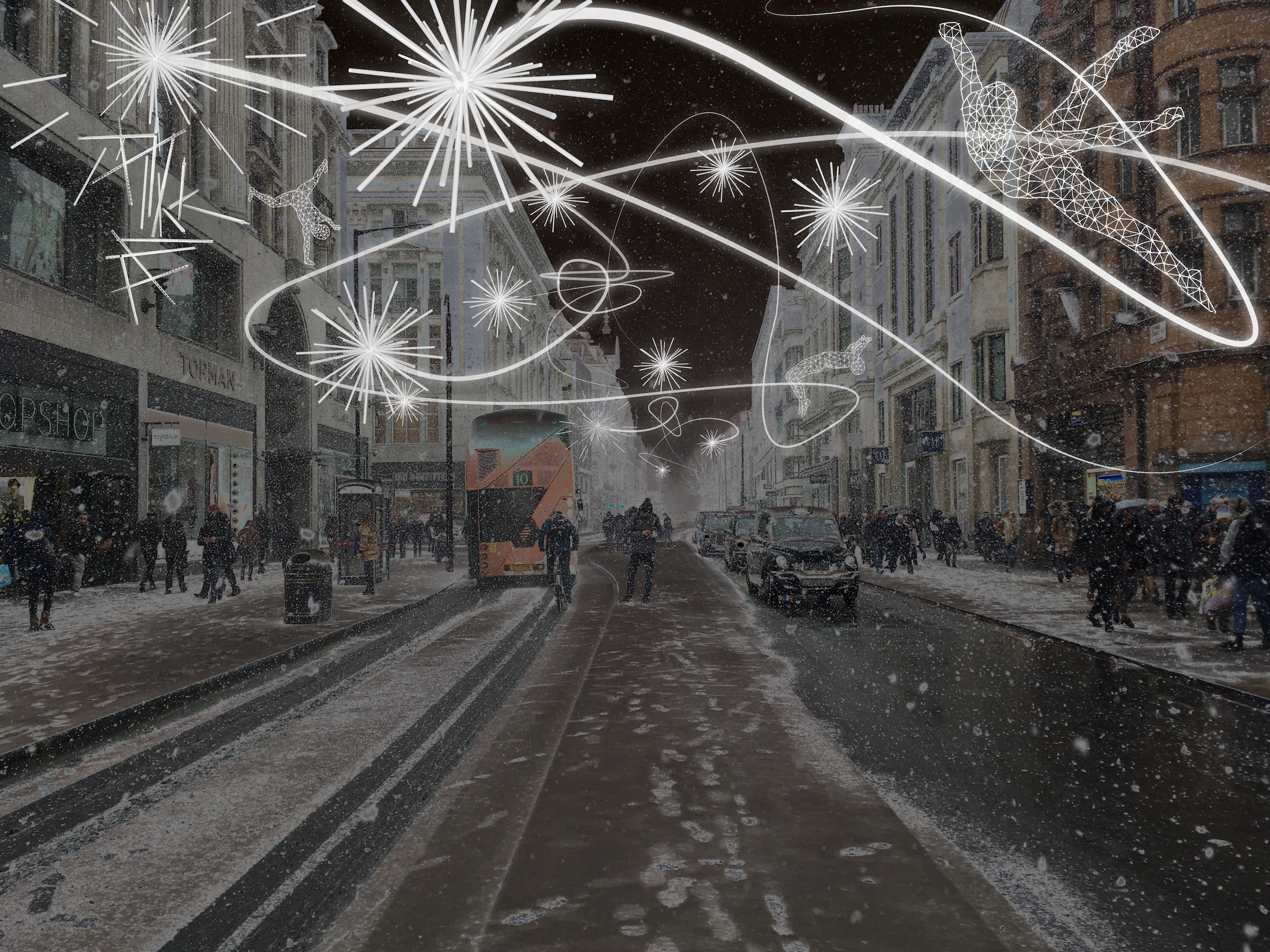
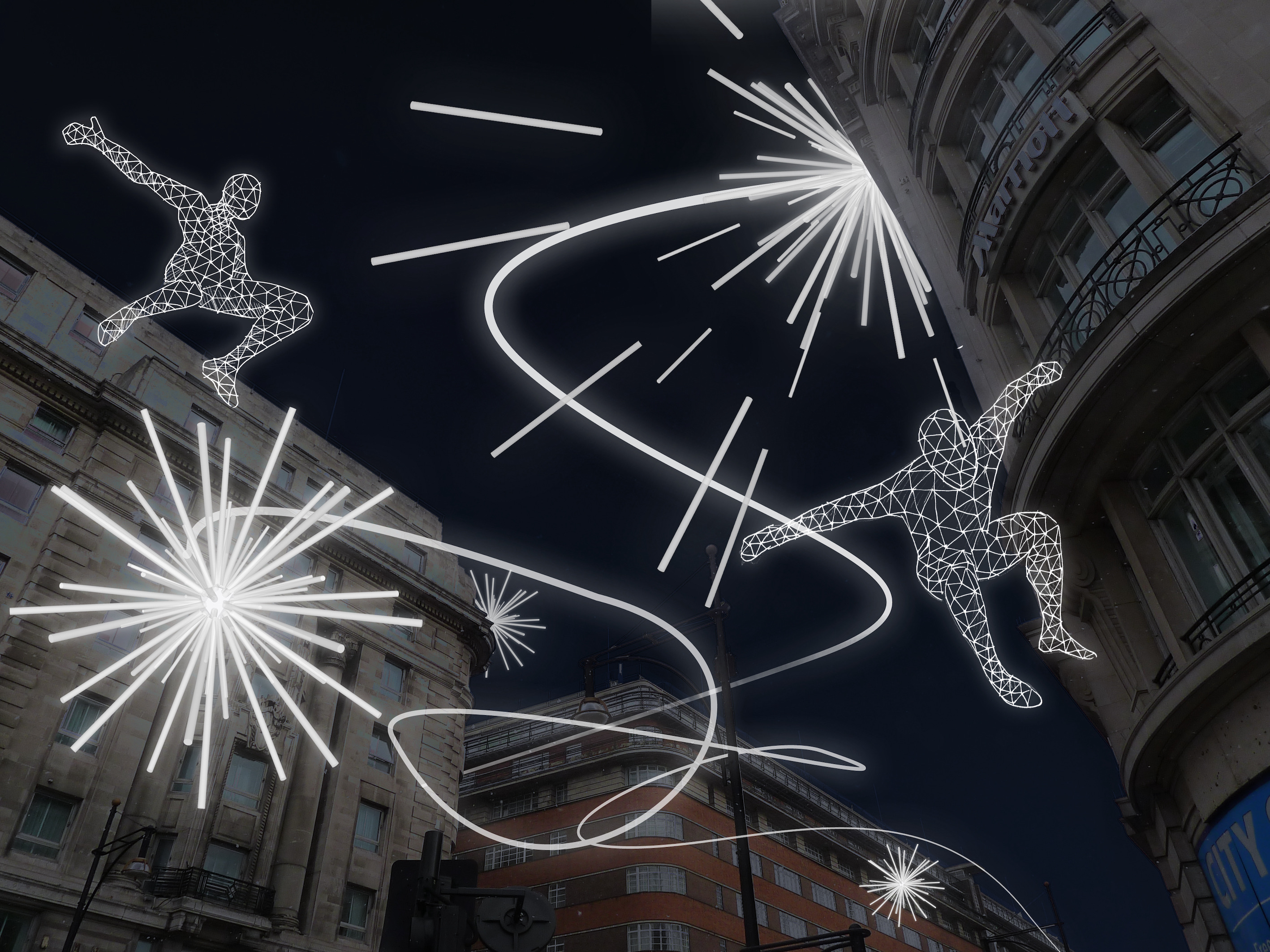
Light Fantastic was a competition proposal for a site specific and festive light installation on Oxford Street in Central London. The design comprised of a series of kinetic-appearing ‘events’ which were to interact directly with their immediate architectural surroundings, breaking from the traditional static formality of Christmas lights.
The proposal was a dynamic visual narrative played out along Oxford Street and its wider area. The protagonists, formed of illuminated celestial figures, appear somersaulting and leaping through the skies, unconstrained by gravity. These playful, joyful figures, appear frozen in motion, dancing and leaping from building to building.
Giant snowballs, illuminated and abstract in form, appear frozen in mid air and mid flight between these dancing figures. Elsewhere other snowballs are caught upon ‘impact’ where they appear to explode into hundreds of glittering fragments. The snowballs form ribbons of light which arc and weave their way through the city. These illuminated motion trails connect the entire length of Oxford Street, drawing spectators irresistibly into the scene as it unfolds. These illuminated ribbons act as wayfinding, highlighting key gateway’s to the area through a higher density of motion arcs and playful figures, indicating points of arrival and departure for spectators’ and shoppers’.
For a ‘Reveal Moment’ we have propose video projection in an immersive centrepiece in Oxford Circus. Here at the installation’s epicentre we propose projecting onto the four architectural facades that enclose the Circus. The installations snowball ‘impacts’, ribbons and dancing figures will be augmented with projected animations of ice particles in motion. This 360 immersive experience will enveloping our spectators and visitors, drawing them into the heart of the Light Fantastic, with the festive scene playing out above.
Title: Light Fantastic
Location: London
Year: 2019
Type: Arts
Client: New West End Company
Status: Competition
Designed in collaboration with erm.

Disruptive Theatre
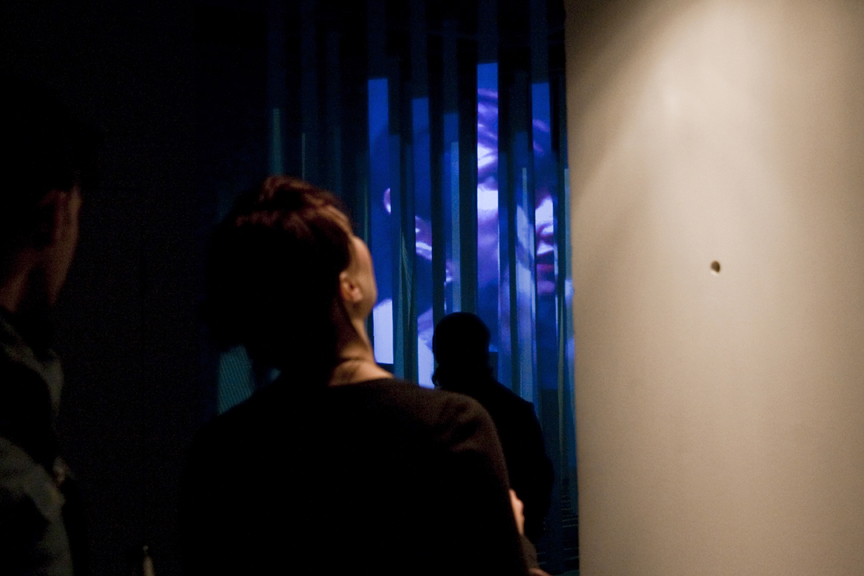
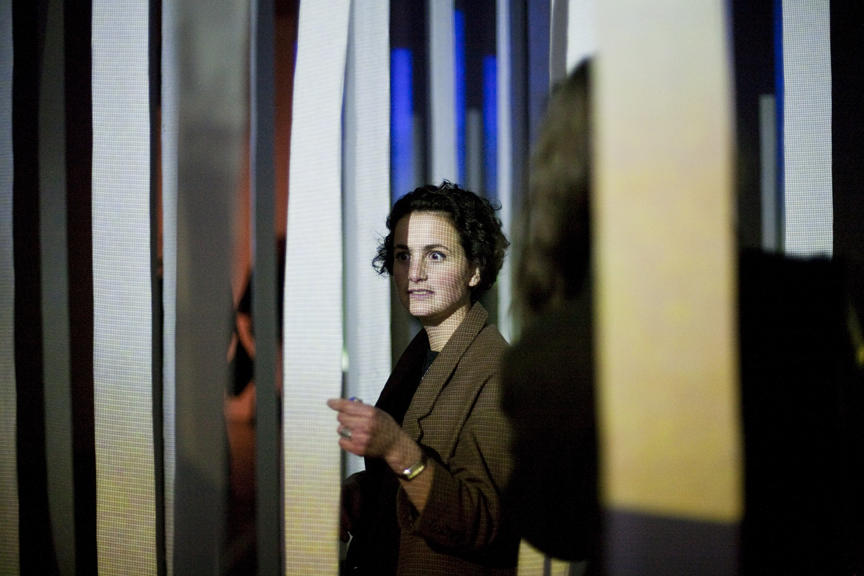
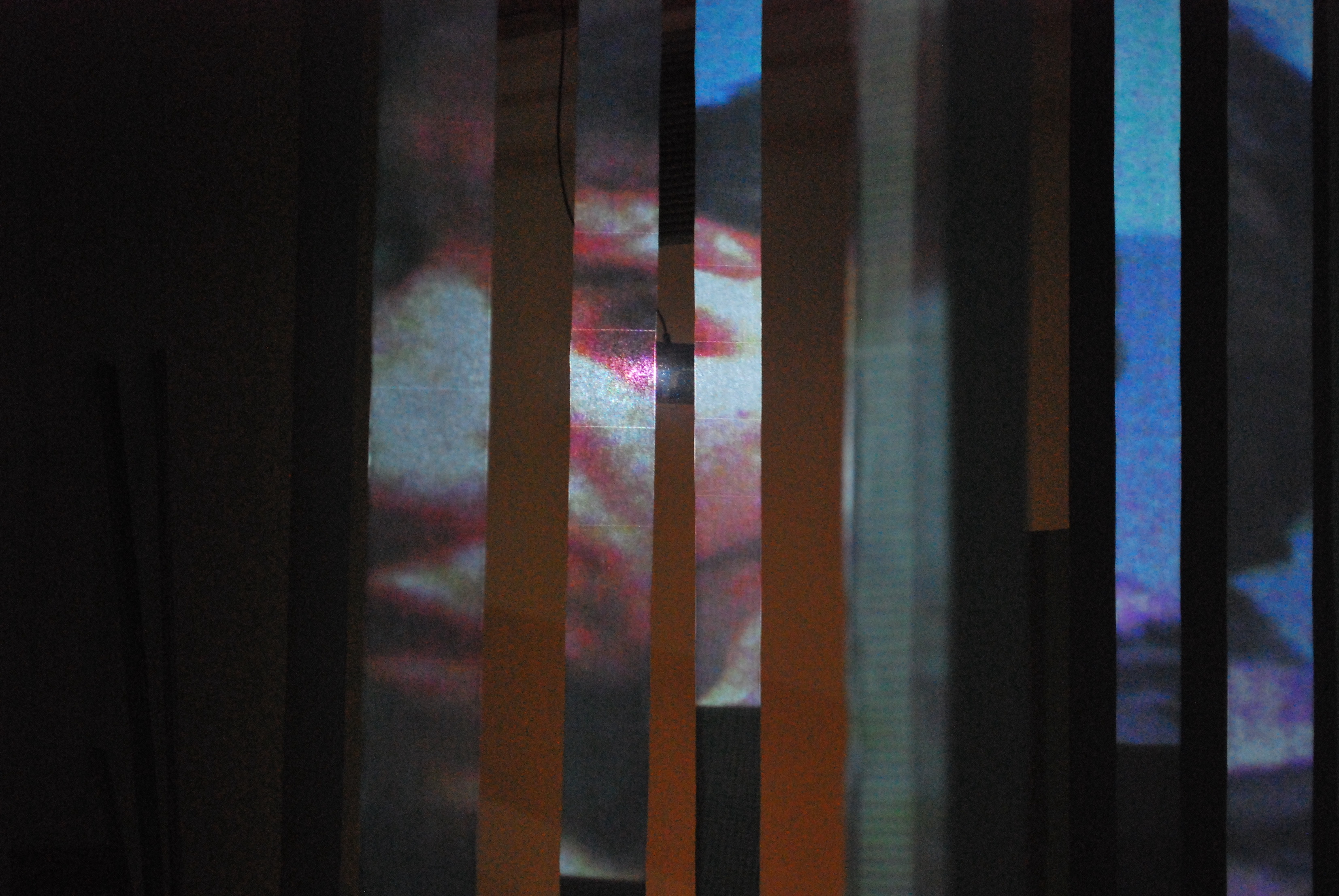
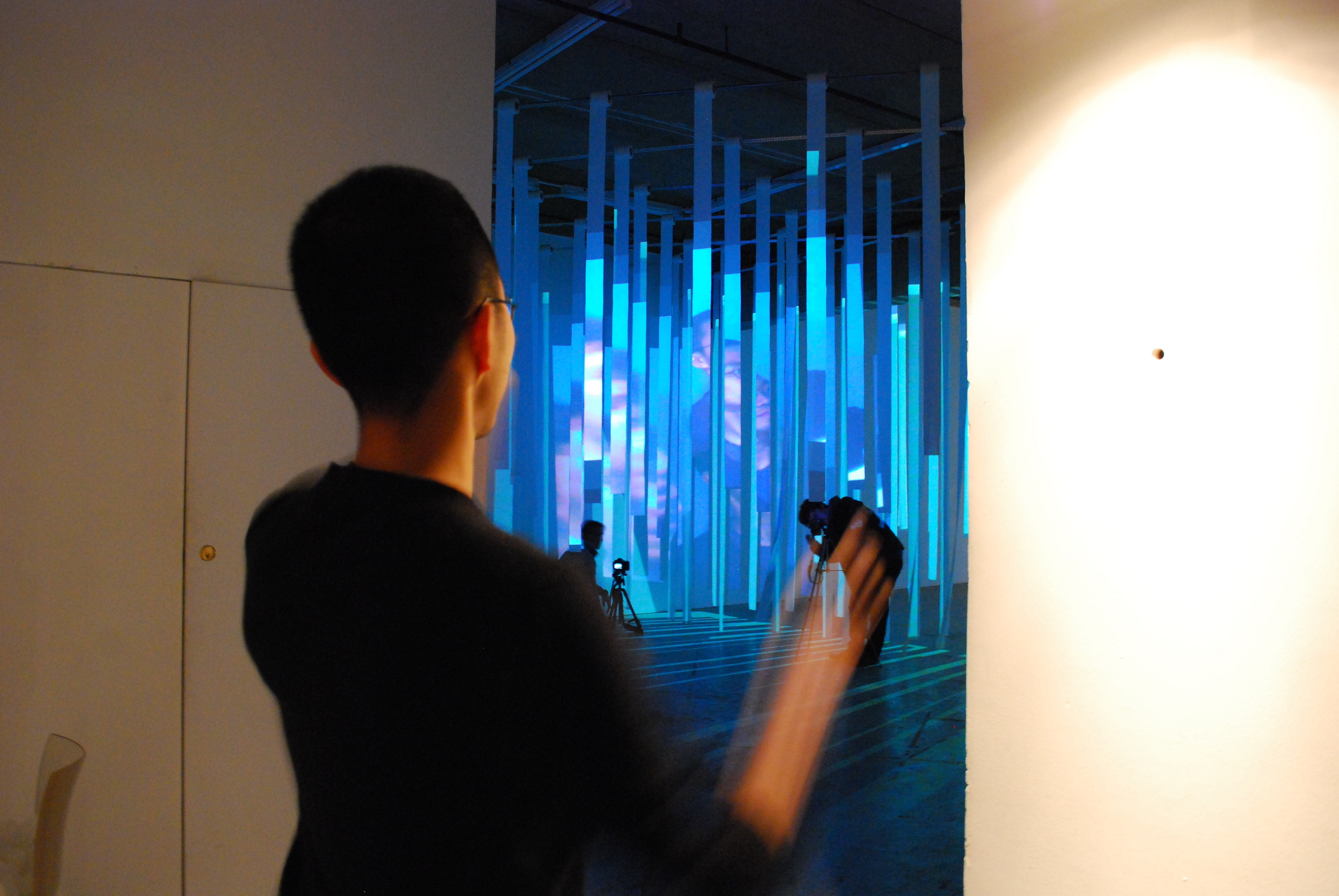
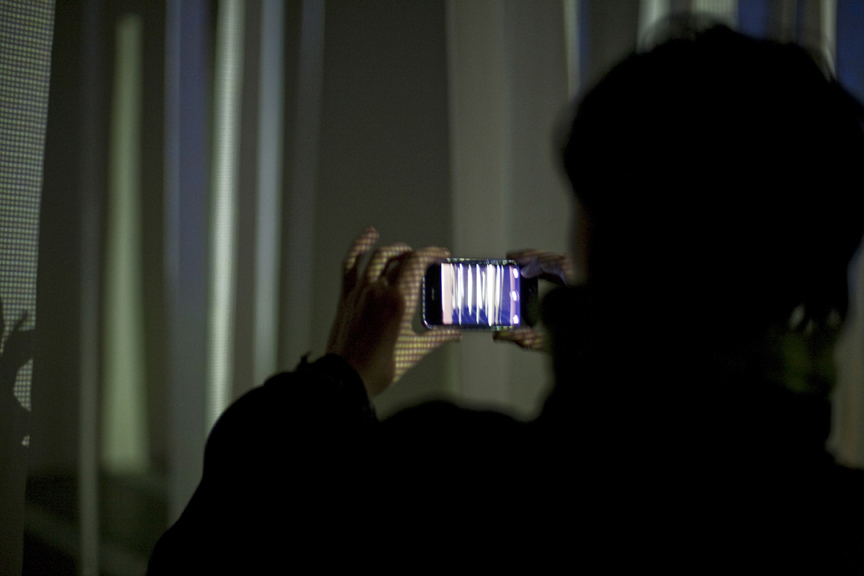
Disruptive Theatre was a site specific installation commissioned by the London Newcastle Project Space. The installation allowed visitors to explore and inhabit a series of exploded picture planes.
The installation's design was focused on creating a system with three disruptive elements; disrupt behaviour, disrupt perception, disrupt[ed] imagery.
Upon entry to the installation at two key pinch points visitors could interact with cameras, the images of which were processed and projected on to a series of picture planes.
These picture planes were dissected vertically and arranged at varying points on the y axis allowing visitors to enter, become part of and interact with the spatialised image. Through this installation looked to alter key paths through the space. It is along these paths that it is possible to glimpse a 2d projection of ones self on the exploded planes.
At the point where the two projections intersected an alternate and hybrid image in the third dimension was revealed.
Title: Disruptive Theatre
Location: London
Year: 2011
Type: Arts
Client: London/Newcastle Project Space
Status: Complete
In collaboration with Ben Gough and Heechan Park (Studio Heech)
