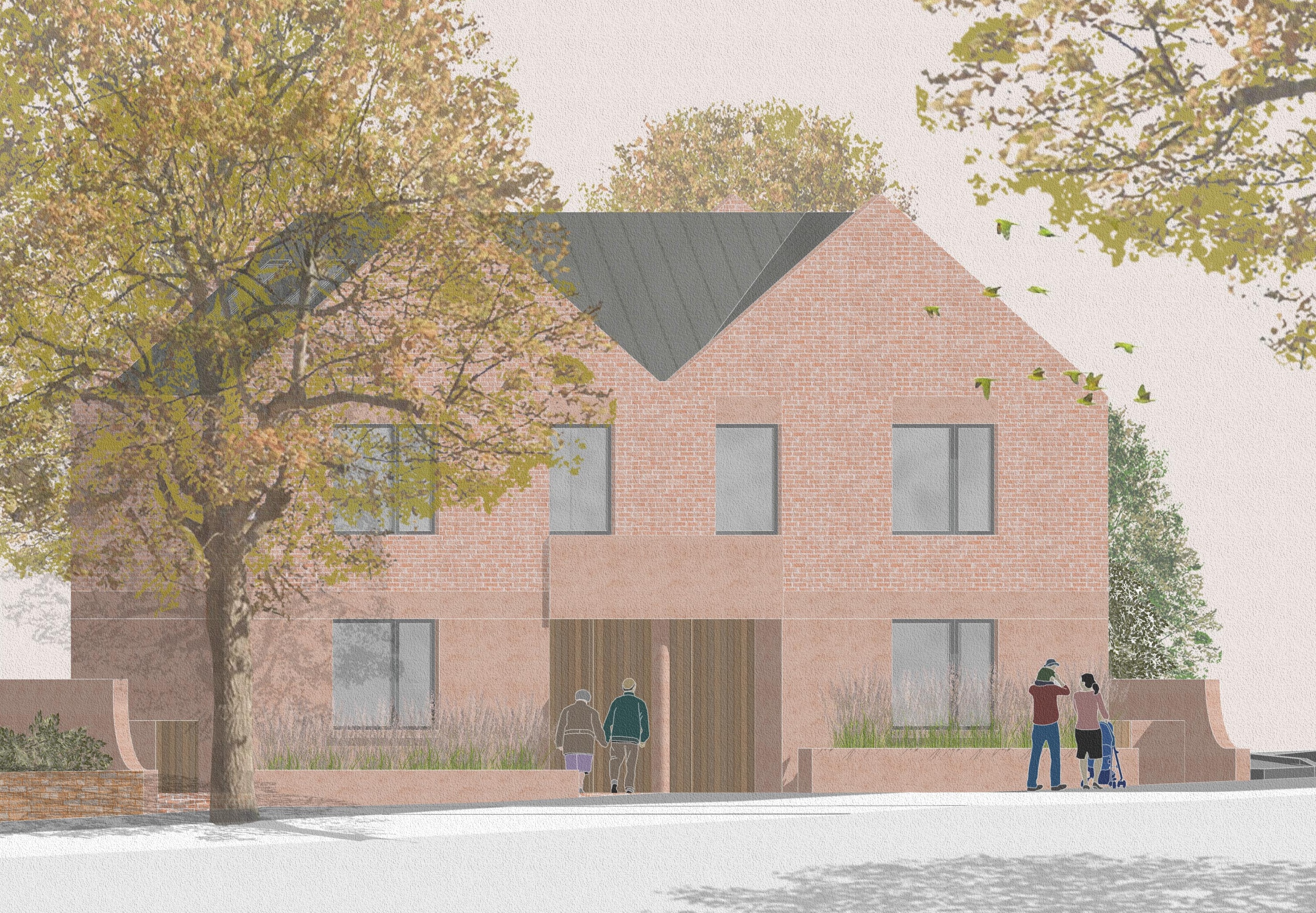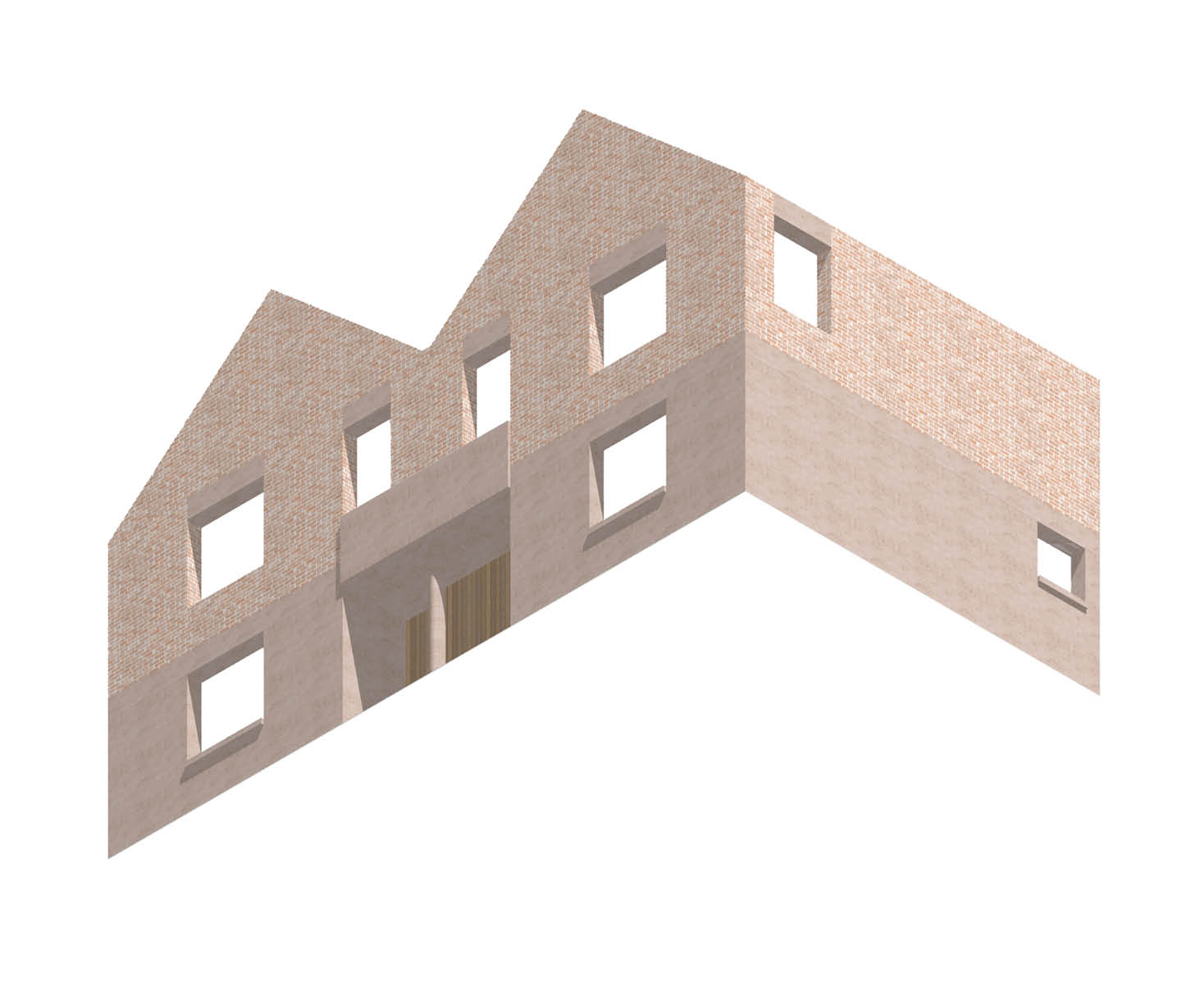![]()
Other Studio Architects are currently transforming a dilapidated garage site into two new homes in South London. The complex small site is surrounded by 3 mature trees and a mix of differing density residential properties, requiring a bespoke solution to maximise the site potential. The design is looking to create two semi-detached three bed houses on the tight site.
Architecturally the concept behind the proposals explores ideas of solidity and permanence, drawn from the sites Edwardian and Victorian neighbours, and developed through interlocking and simplistic solid forms.
The developments mass has been broken down horizontally into two; that of the ground floor, and that of the first and second floor. Each mass differentiated through material variation drawing from the site’s Edwardian neighbours further up the street. These two masses then interlock through design games with lintels and cills demarcating the central Edwardian inspired entrance.
The two street facing gables draw heavily on the repeating street fronting forms found within the wider street context. Whilst deep punched openings and inset glazing play with shadow whilst minimising solar gain.
Title: Sutton
Location: South London
Year: 2023+
Type: Housing
Client: Developer
Status: Planning



