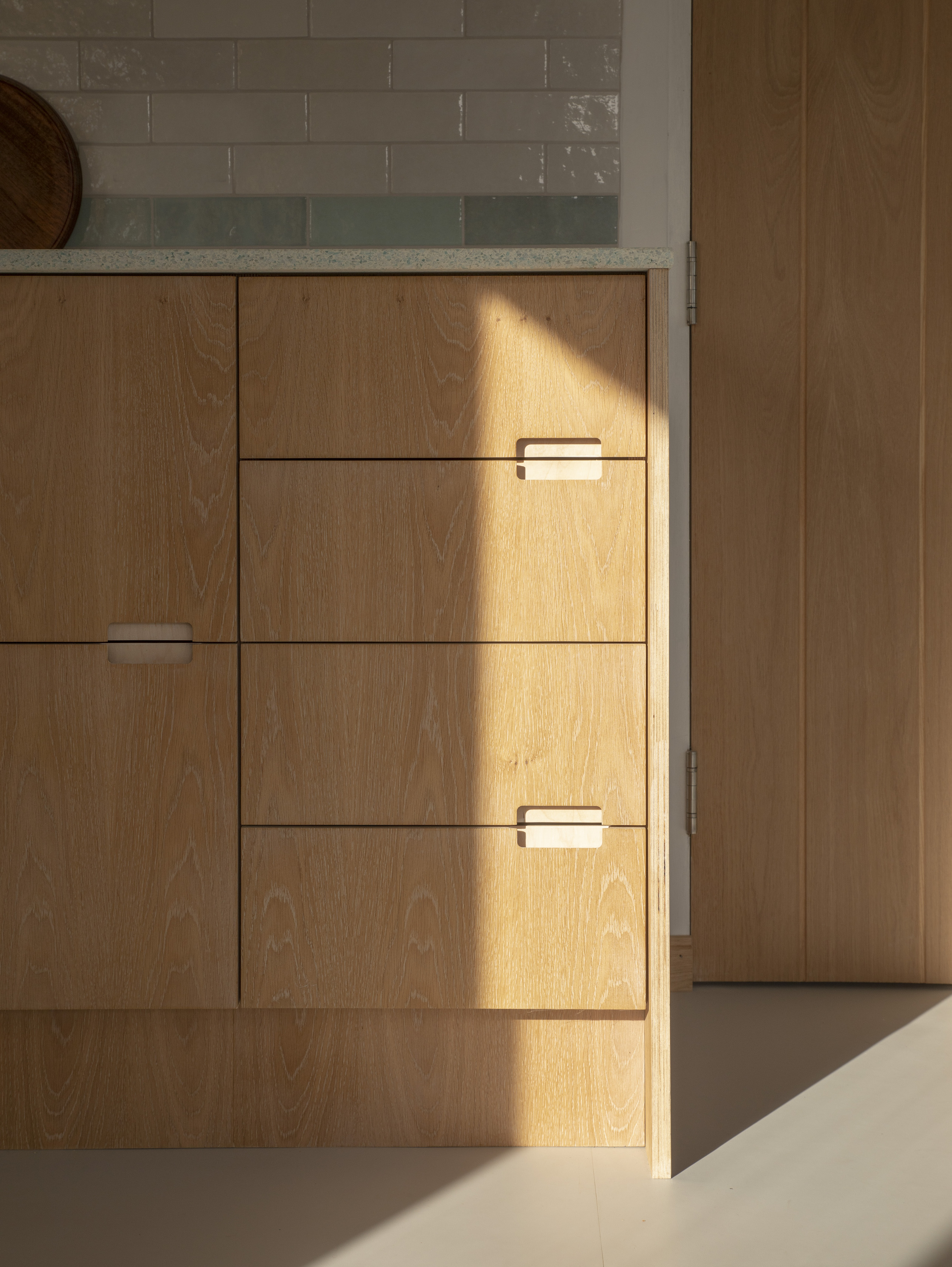Other Studio Architects were appointed in 2020 to sensitively reconfigure and extend an eighteenth century Norfolk cottage. The project was completed in 2022.
Core to the brief was the creation of a sustainable and contemporary space to allow family and friends to dine around a single table.
The design focused on simple proportions and the use of natural materials, with the form based on an idea of a timber ‘pavilion’, a celebratory structure looking to compliment, draw reference from, yet also contrast the original building.
Title: The Street
Location: North Norfolk
Year: 2022
Type: Dwelling
Client: Private
Status: Complete
Architect: Other Studio Architects
Structural Engineer: Agnos Studio
Contractor: Joe Beek
Photography: Peter Molloy
‘We have been living in the new room for about a month now and it has really changed our lives. It is beautiful, an outstanding design and well built.’
- Client









