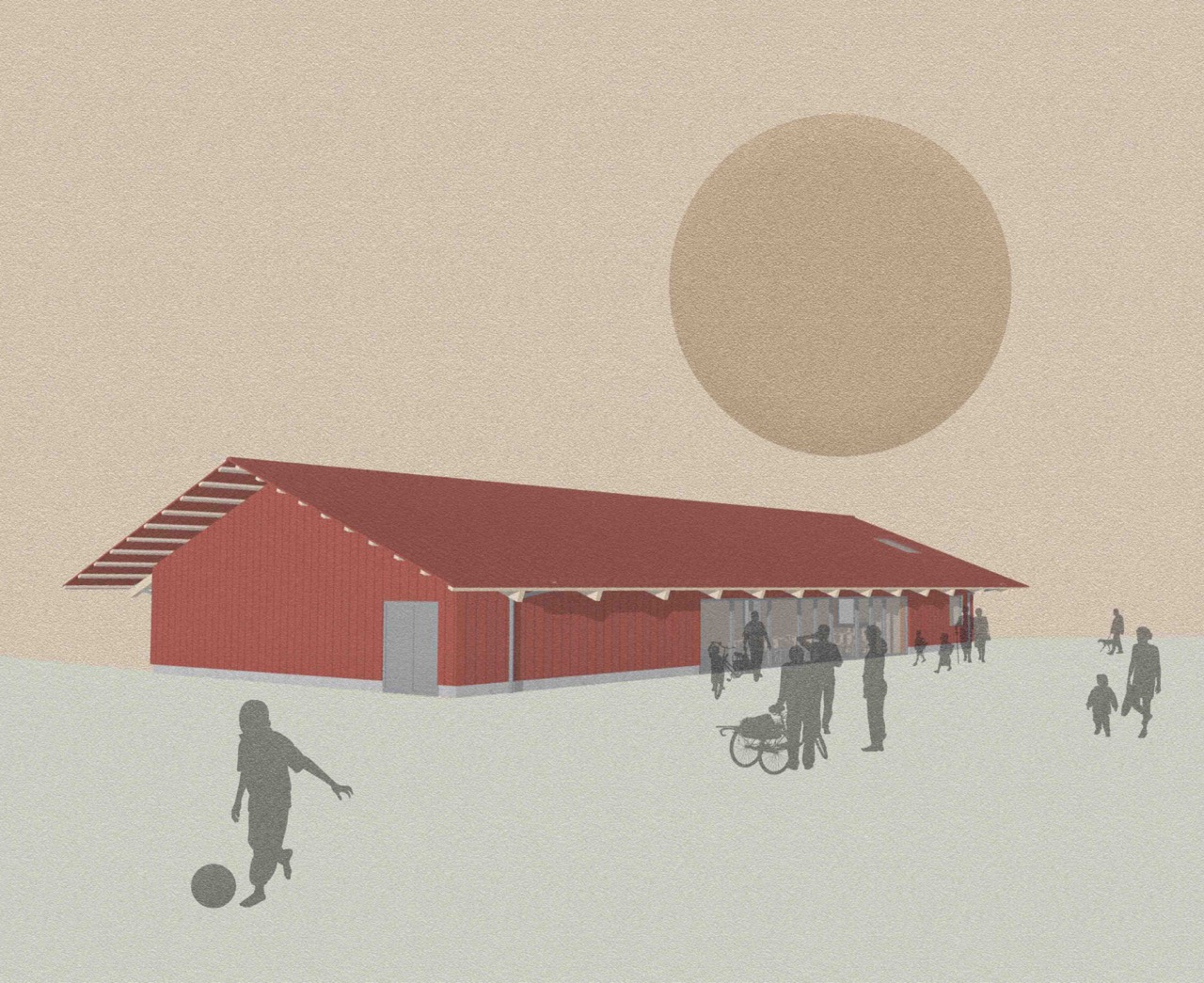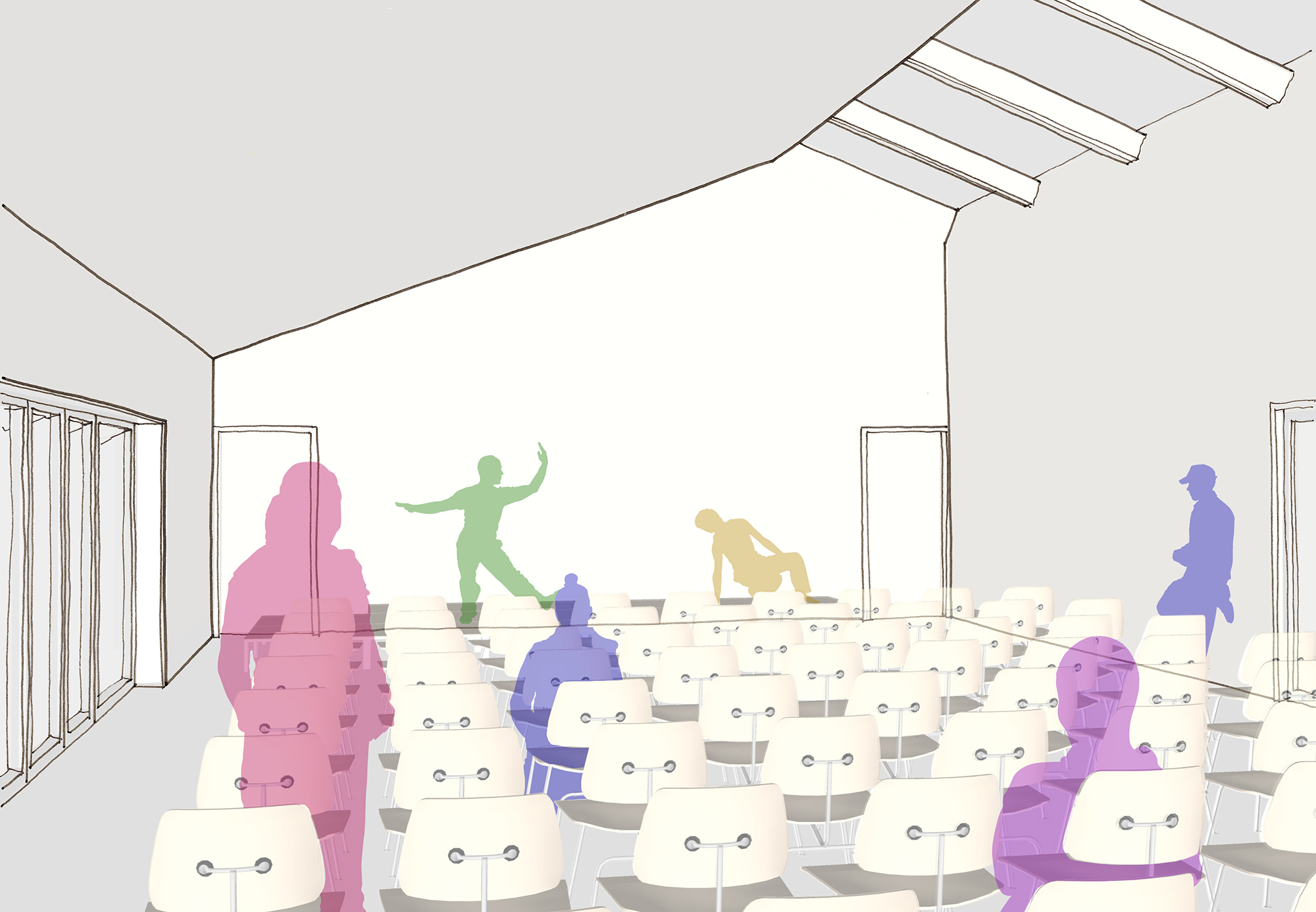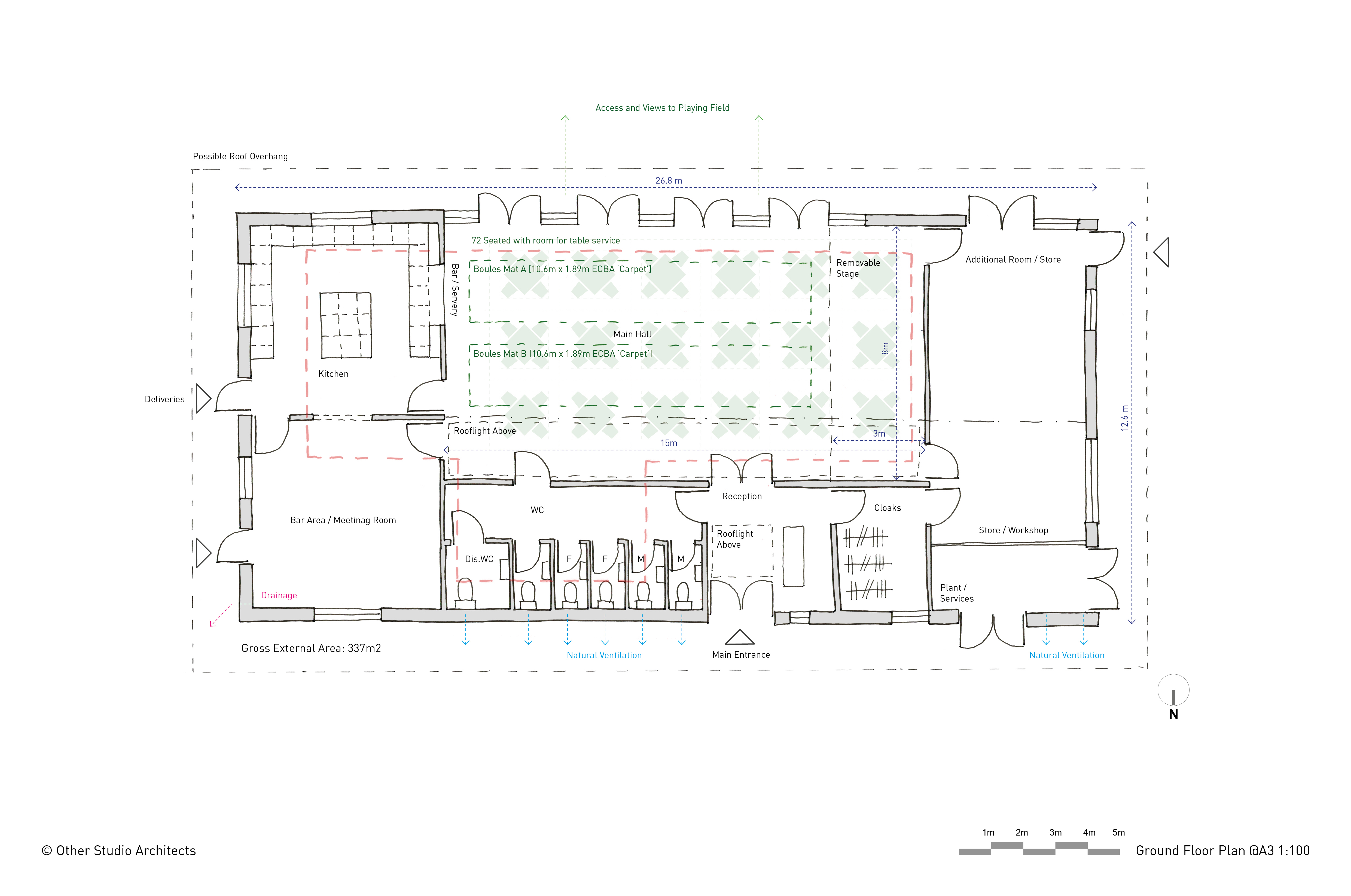![]()
Other Studio Architects worked closely with Wighton Village Hall Committee to assist the community with the development of an architectural brief, business plan and design feasibility study for a new hall.
Working alongside the village to understand priorities and needs, our initial design proposal was inspired both in plan and form by age-old community gatherings in agricultural barns. The main hall space was positioned to open to the village playing field, with an overhang allowing navigation around the building come rain and shine, alongside preventing solar gain to the southern elevation. The main space utilised north light through a strip roof light with the south roof utilising solar panels to minimise running costs and provide a sustainable future.
The design used a basic pallet of materials including industrial barn cladding to minimise costs and help the project sit within the rural farming landscape. Internally the material pallet was selected to required no finishing and wet trades, increasing durability and minimising labour costs during construction.
Title: Wighton Village Hall
Location: Wighton, North Norfolk
Year: 2019
Type: Community
Client: Wighton Village Hall Committee
Status: Complete






